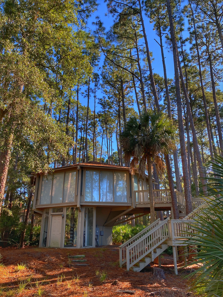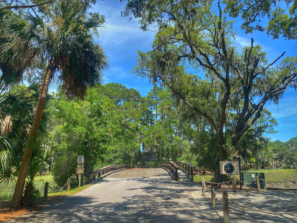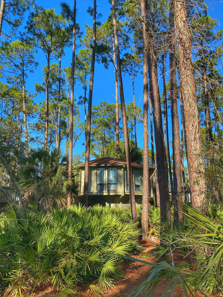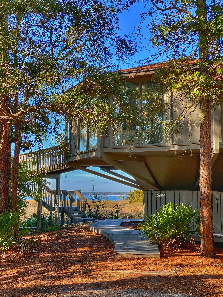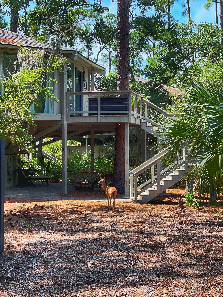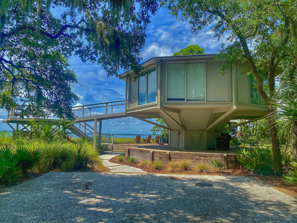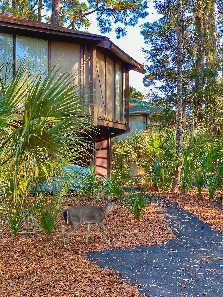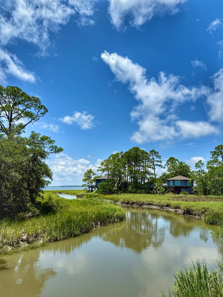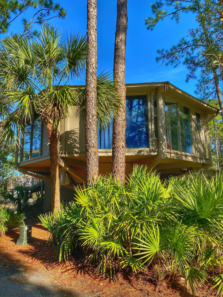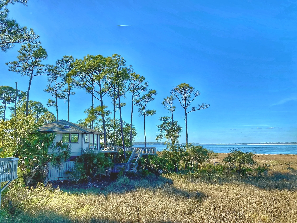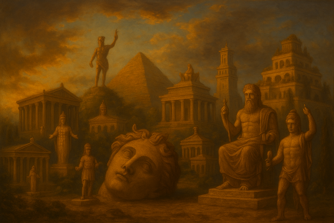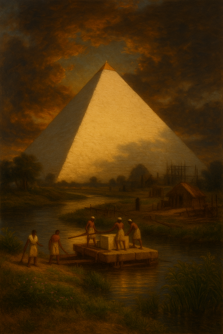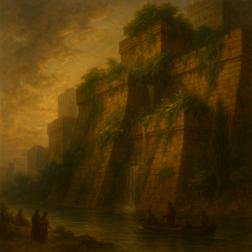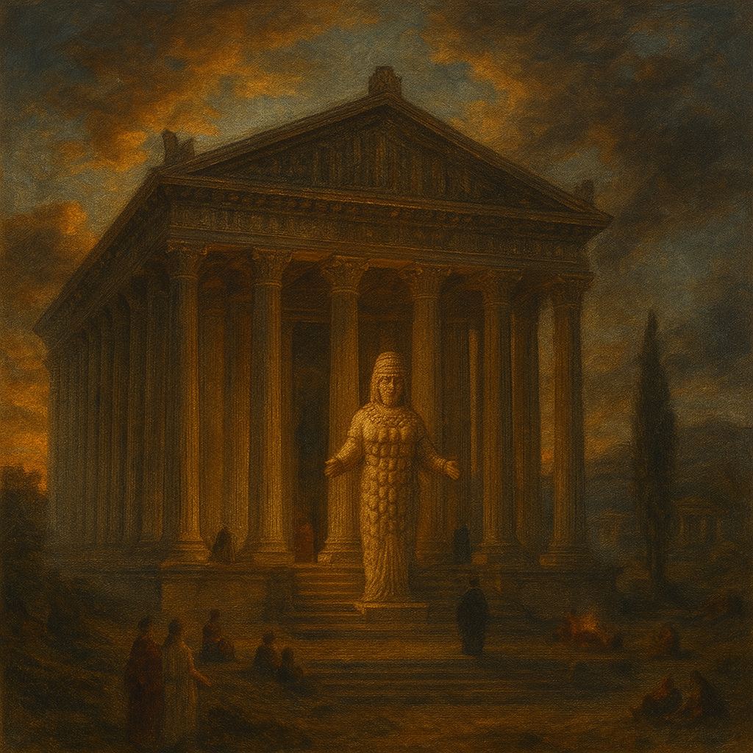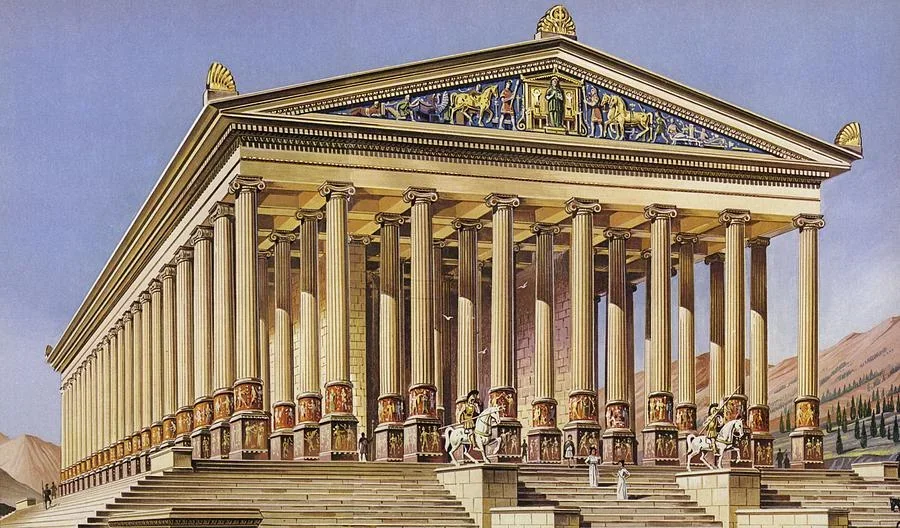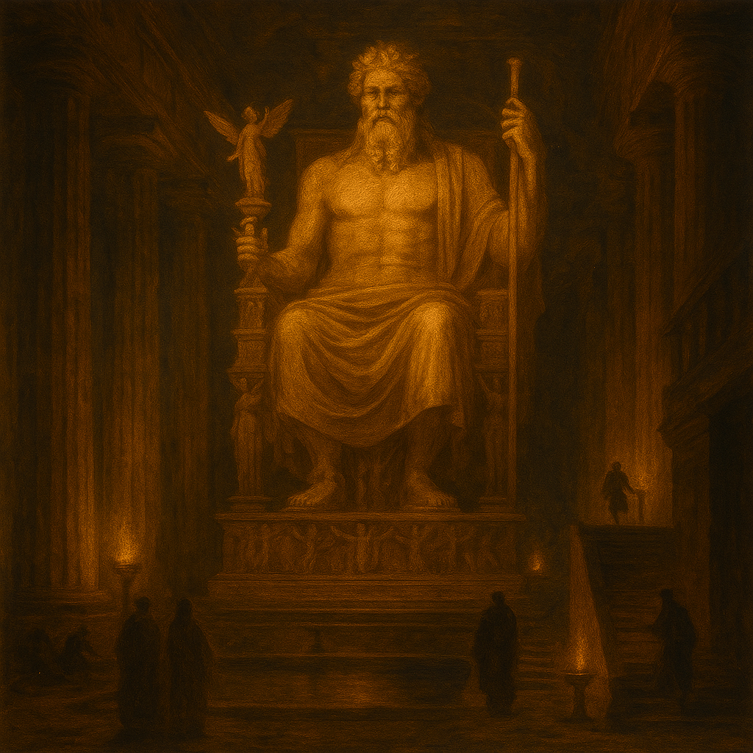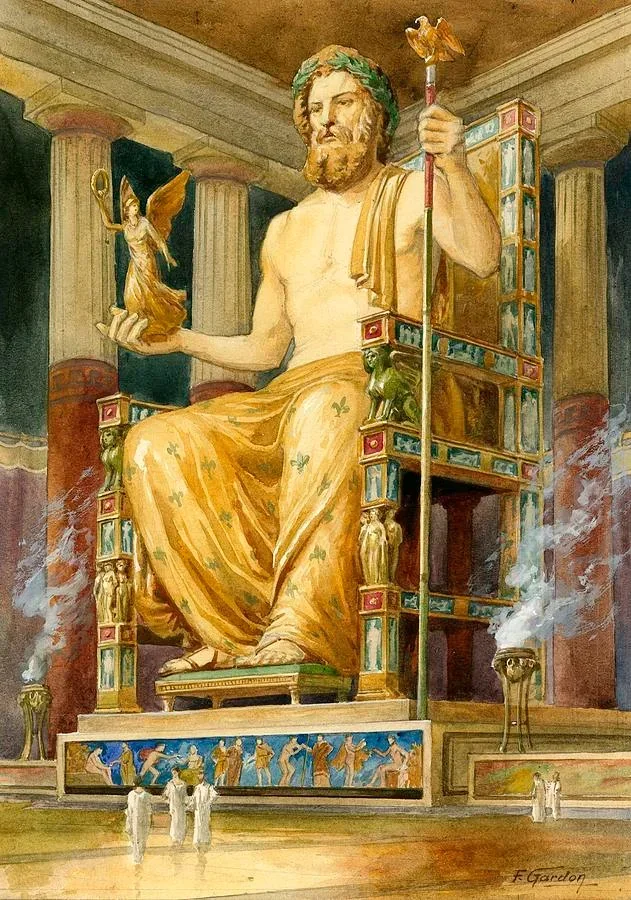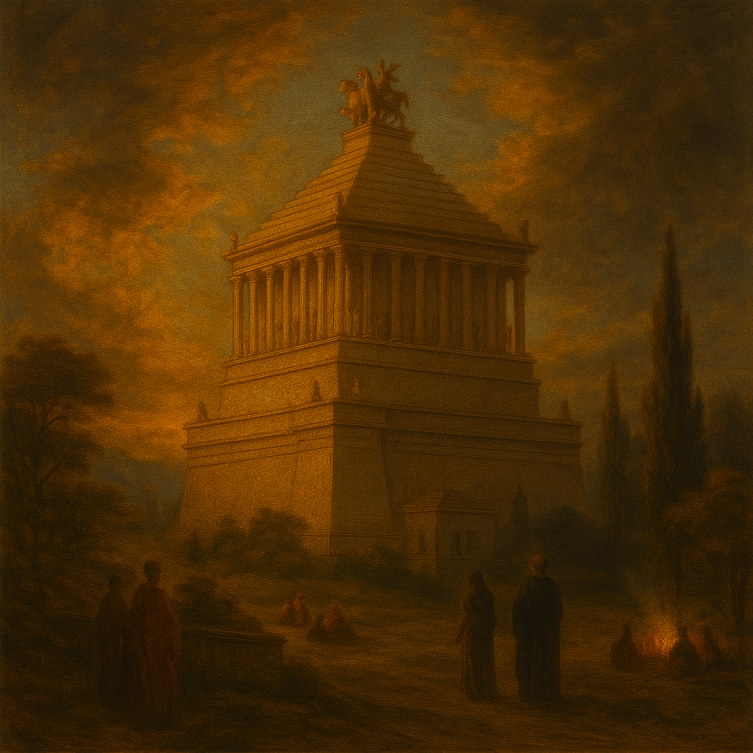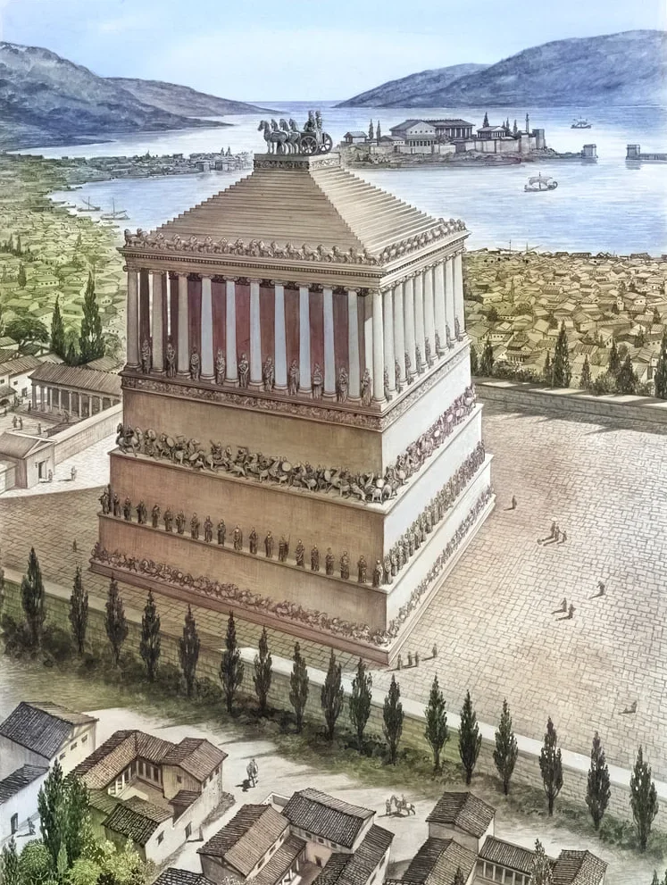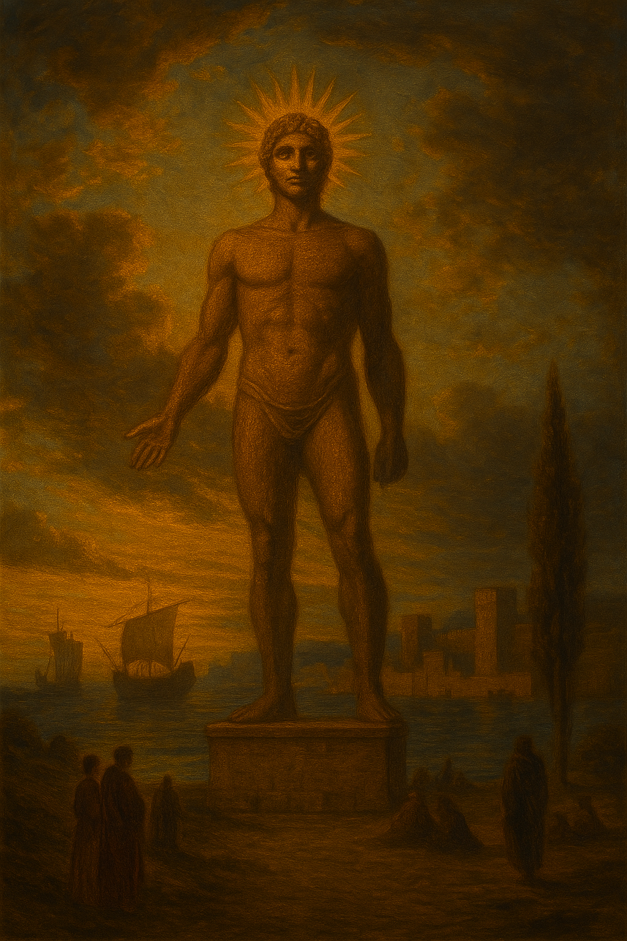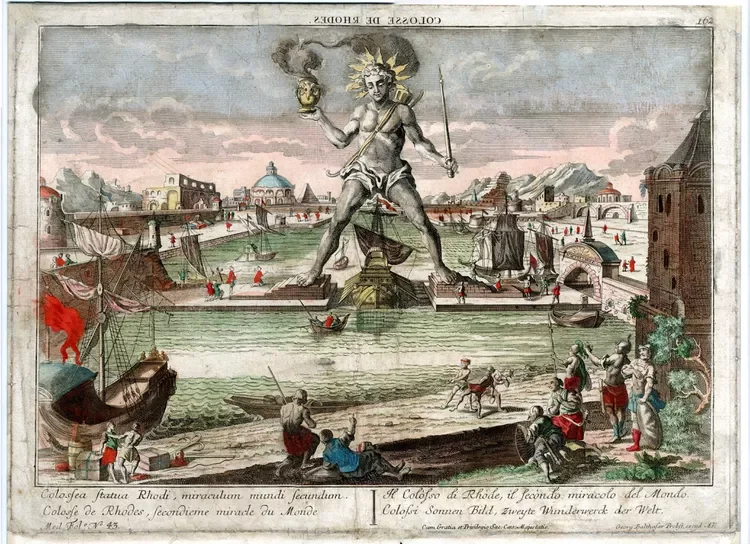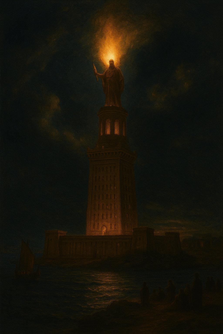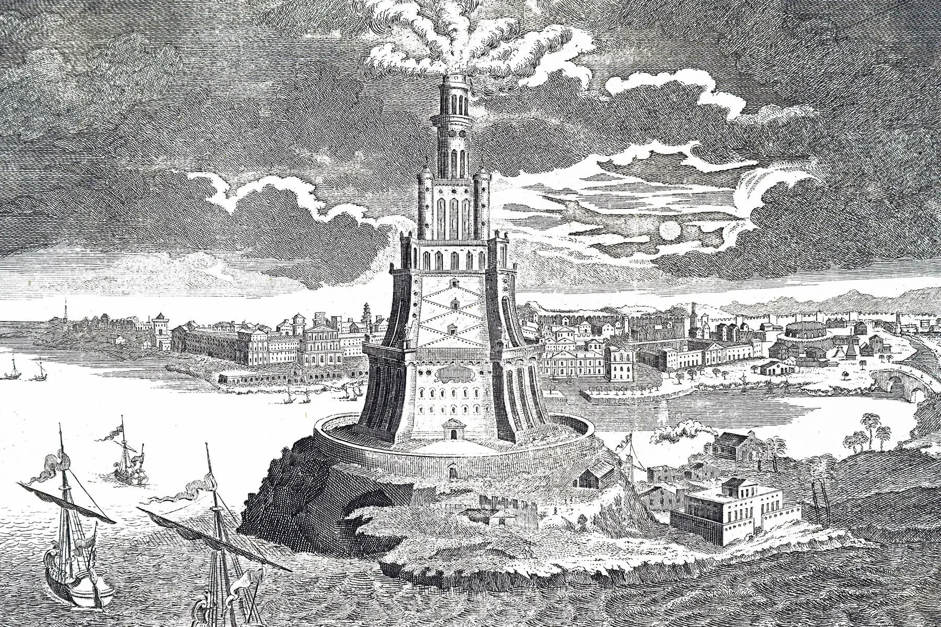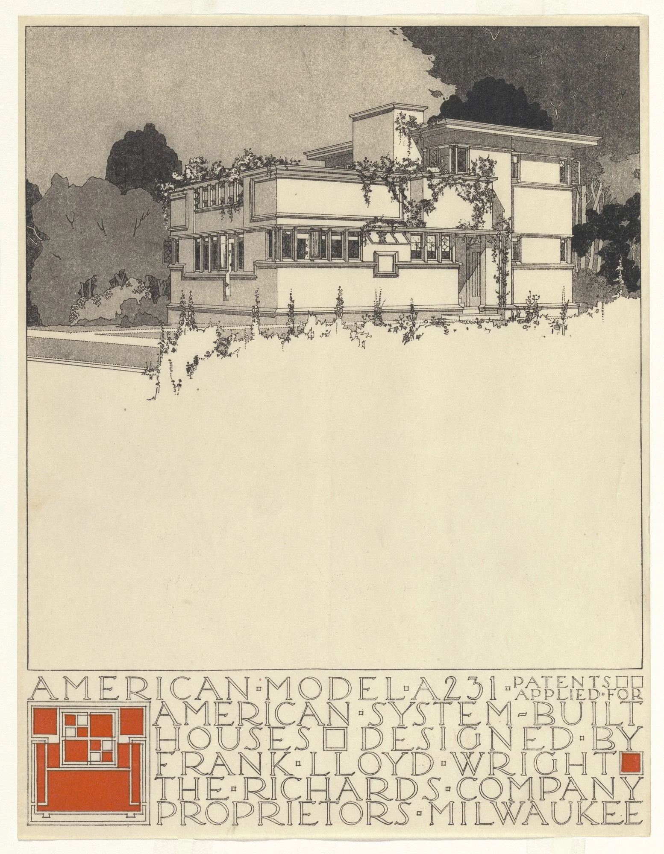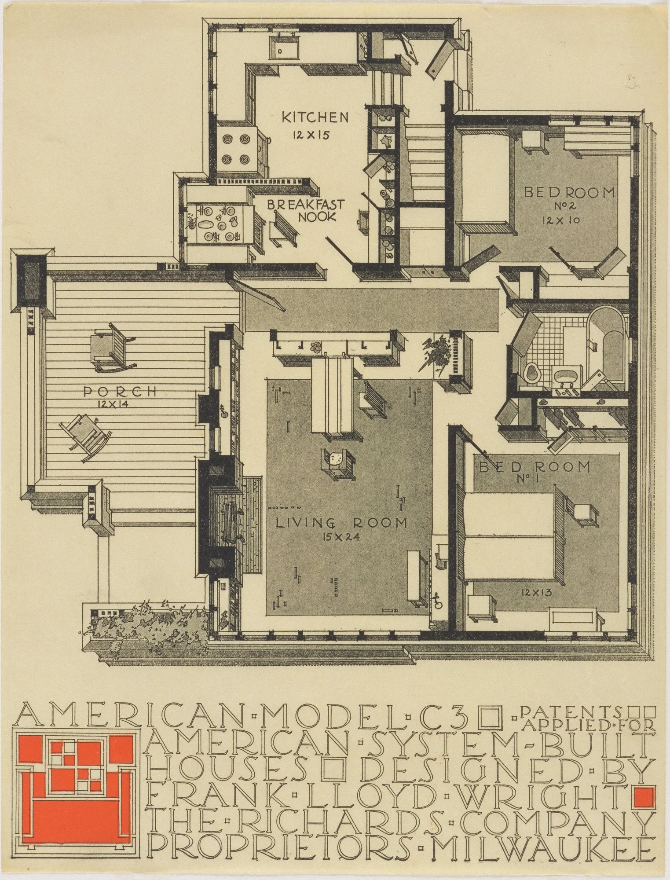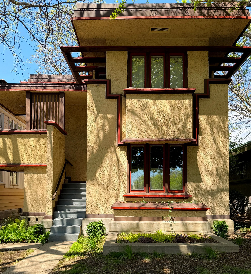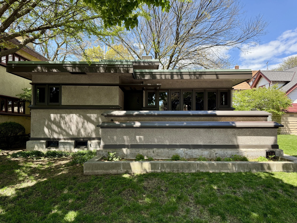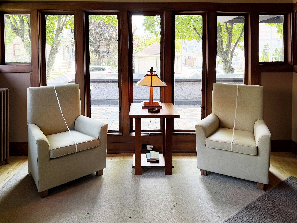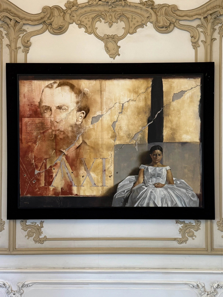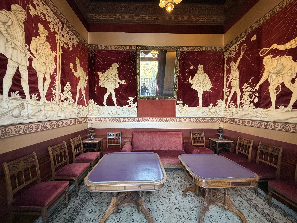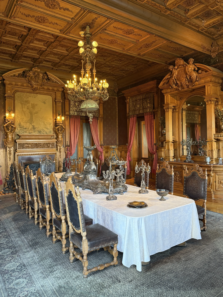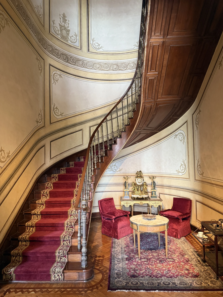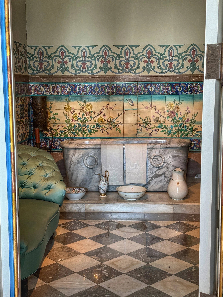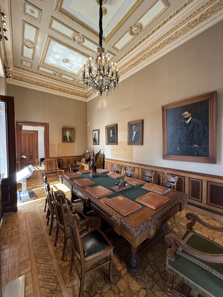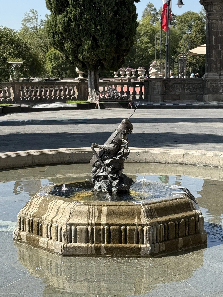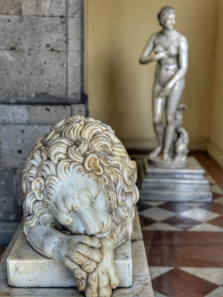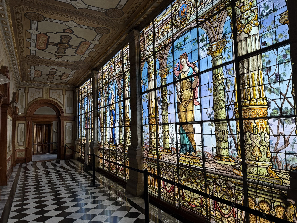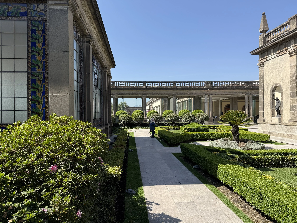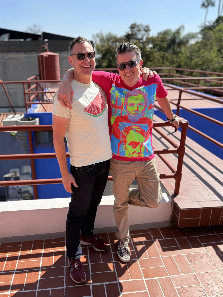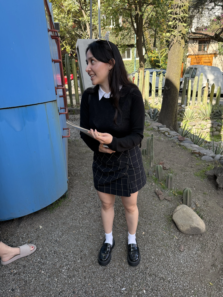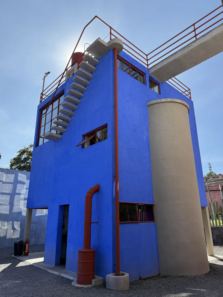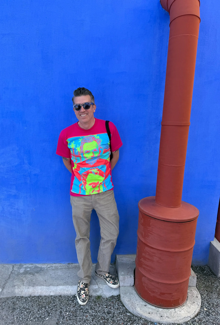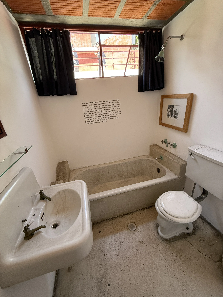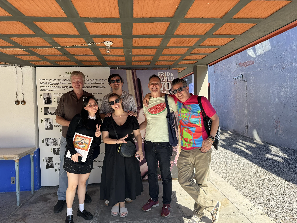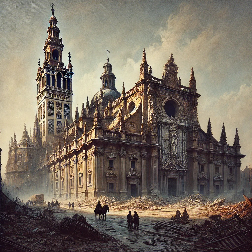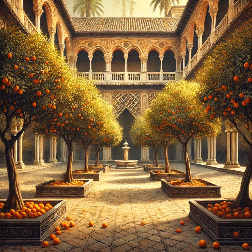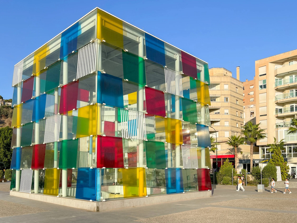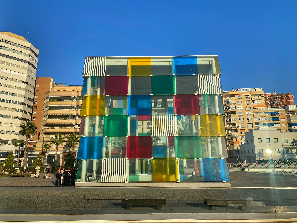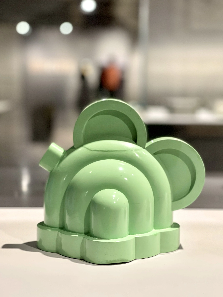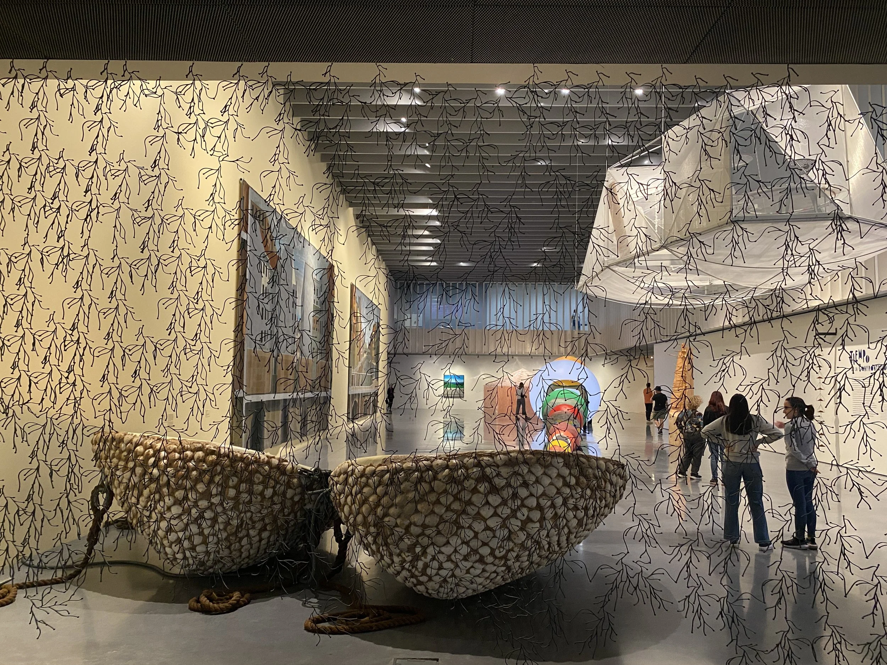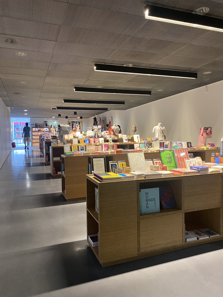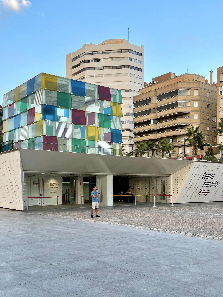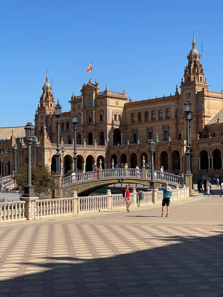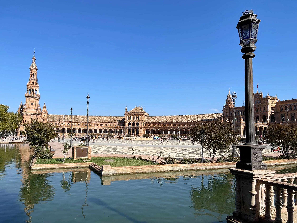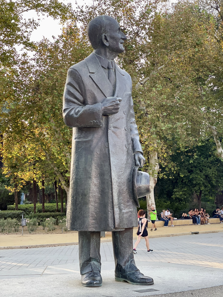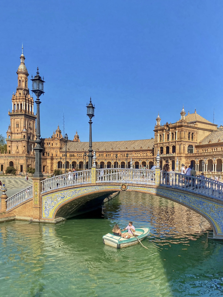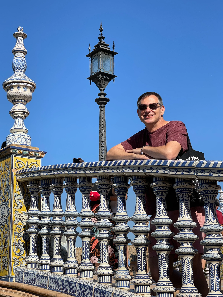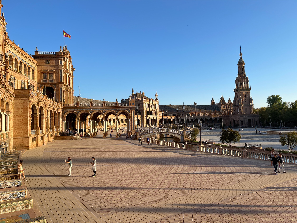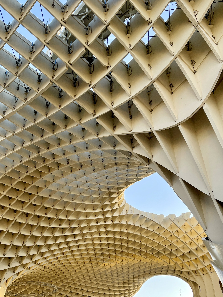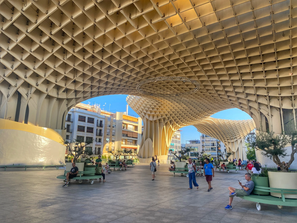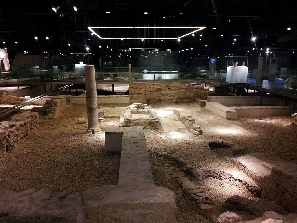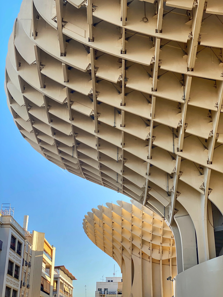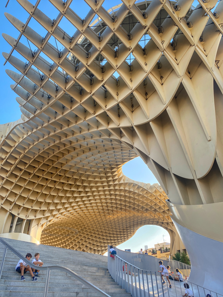Where is Deer Island? This hideaway within Sea Pines Plantation feels like a secret world on stilts. These quirky octagonal “treehouse” villas have roots in radical planning, not just marsh mud.
I was about 12 years old the first time I stumbled upon the enchanting enclave of Deer Island. At the time, my family spent a week vacationing on Hilton Head Island every year, and most afternoons, my brother, the Hollister girls and I would hop on our bikes to explore the winding trails of Sea Pines. We often ended up in Harbour Town for ice cream — but now and then we’d take a detour. And that’s how we found it: the treehouses of Deer Island, hidden away, like something out of a storybook.
Years later, when my parents retired and made Hilton Head their full-time home, my husband, Duke, and I continued the tradition: going for bike rides just like I did as a kid — only now we stop for coffee, frozen cocktails and ice cream. On one of those visits, we discovered a shortcut to Harbour Town. As we pedaled along Calibogue Cay Road, looking for a secret passage to Harbour Town we had heard about, I spotted a small sign and a narrow path disappearing into the woods. Curiosity (and the promise of shade) pulled us in.
“Why octagons?
Because they’re practical and poetic. No big blank walls to block views. Every angled facet has a window or sliding glass door, offering wraparound vistas and loads of natural light.”
As we emerged from the path, the houses immediately clued us into the fact that we had found a back entrance to Deer Island. This maritime hammock surrounded by salt marsh has its road access at the other end, accessible by a wooden bridge over the colorfully named Heddy Gutter Creek near CQ’s Restaurant.
The main entrance to Deer Island across from Harbour Town
It’s the houses on Deer Island that immediately capture your attention. Perched among the trees, and built around a central pillar, these octagonal dwellings feel like the Ewok Village on the Forest Moon of Endor.
But these homes aren’t simply whimsical treehouses. They were part of a bold, eco-conscious vision that redefined coastal development — decades before “sustainable” became a corporate buzzword. The 74 freestanding Sea Lofts were unlike anything else on Hilton Head Island: a cross between futuristic retreat and Swiss Family Robinson hideaway.
How Sea Pines Gave Rise to a Treehouse Island
The story of Deer Island begins in 1956 with developer Charles E. Fraser, who set out to build a different kind of coastal community — one that didn’t pave over paradise to put up a parking lot. A law school graduate with a passion for conservation, Fraser turned his Sea Pines Plantation Company into a proving ground for planning principles that would go on to influence resort communities from Kiawah Island, also in South Carolina, to Costa Rica. (The word “Plantation” was eventually dropped from the name due to its associations with slavery.)
Fraser’s philosophy was simple but radical: Build around nature, not over it. That meant curving roads to preserve trees, designing low-slung homes that blended into the landscape, and enforcing strict architectural guidelines banning bright colors, boxy footprints and big egos.
“We didn’t want to build a resort,” Fraser once said. “We wanted to build a community.”
Sea Pines became a visionary experiment in eco-conscious design as well as a haven for architecture buffs, environmentalists, and anyone who prefers to sleep where the egrets (and alligators) roam.
By the late 1960s, Sea Pines was booming. The iconic red-and-white Harbour Town Lighthouse was completed in 1970, and Hilton Head was quickly becoming a premier coastal destination. Amid this growth, Fraser and his team, including renowned landscape architect Hideo Sasaki and urban designer Stuart Dawson, began sketching out something entirely different: a marshfront community that would feel like a private island while still offering access to nearby beaches, restaurants and shops.
That idea became Deer Island. Completed in 1971, it marked a bold shift in Sea Pines’ residential offerings. Instead of vacation estates, the Sea Lofts were designed to be compact, elevated and unconventional. These octagonal bungalows featured open floor plans that maximized views and minimized environmental impact. Each home overlooks a tidal creek or salt marsh, without disrupting the lush canopy of trees.
Fraser’s team believed the natural landscape should take the lead. While the rest of the island leaned into more conventional development, Deer Island embraced its own quiet charm: no shops, hardly any traffic — just birdsong, breezes and the occasional deer wandering beneath your house. Because, yes, we’ve seen plenty of deer on Deer Island.
Yes, there are plenty of deer on Deer Island — but the treehouses are the stars.
Deer Island Homes: A Style Designed to Disappear
If you’ve ever been to Sea Pines and wondered, “Where are all the houses?” — that’s the point. Deer Island takes that idea to the extreme. From across the marsh, the homes vanish into the canopy. Even up close, you might find yourself squinting through loblolly pines, palmettos and live oaks, trying to spot the angular lines of a Sea Loft villa. These houses were meant to exist in harmony with their surroundings.
Fraser and his team set strict guidelines: low rooflines, muted earthy colors and tree preservation. In fact, if you have to cut down a tree on a Sea Pines property, you’re required to plant new ones to match the original trunk’s diameter in inches.
The result? A neighborhood that feels like it grew there — even though every detail was carefully planned, down to the last railing.
Architecturally, it’s a style referred to as Hilton Head Modern, or sometimes, Lowcountry Modern. Think deep overhangs, shaded porches, wide windows and colors inspired by the ubiquitous live oaks. You won’t find any pink stucco or coral trim here. It’s less Miami Beach flash, more Zen retreat in the marsh.
The Octagonal Treehouses of Deer Island
Now let’s talk shape.
The Sea Loft villas are small — roughly 800 to 900 square feet — but they pack a punch. Each is octagonal, lifted one story aboveground on wooden pilings. I’m not the only one who calls them “treehouses,” and while no rope ladders are involved, the vibe is spot on.
Why octagons? Because they’re practical and poetic. No big blank walls to block views. Every angled facet has a window or sliding glass door, offering wraparound vistas and loads of natural light. Inside, the open floor plan and vaulted ceilings make the small footprint feel more spacious.
And because the homes are up on pilings, you’re always eye level with the birds and squirrels. Beneath the houses, deer graze. As mentioned, the island lives up to its name.
On top of the views, the design is functional. The elevated structure lets floodwaters pass beneath, which is kind of a big deal on a barrier island prone to hurricanes. The shape helps diminish wind during storms. And the materials — often cedar siding, weathered to a silvery brown — hold up beautifully in salt air.
The People Behind the Planning of Deer Island
There may not be a single “starchitect” behind Deer Island, but its DNA can be traced back to a team of forward-thinking planners. Fraser may have been the frontman and public face of the project, but his collaborators included some of the most influential figures in landscape architecture and urban design of the 1960s and ’70s.
Take Sasaki, widely regarded as one of the most influential landscape architects of the 20th century. He believed that good design should serve both people and the planet — a rare point of view at the time. Working alongside his colleague Dawson at Sasaki, Dawson & DeMay, the pair helped shape Sea Pines into a model of what environmentally conscious development could look like. Dawson introduced the concept of “leisure villages” and laid out the roads in short loops, T-intersections and cul-de-sacs — not just to reduce traffic, but to preserve views and soften the human footprint. To this day, planners still point to his designs as best in class.
Supporting players included local landscape architect Joe Harden, who laid out much of Sea Pines’ lush greenery and trails, and Phil Lader, a young planner who later wrote about Fraser’s groundbreaking approach. Even the Sea Pines Architectural Review Board deserves a shoutout; they enforced the color palettes and tree preservation like they were protecting the Mona Lisa.
Still, it all comes back to Fraser. He may not have drawn every line or plotted every trail, but he set the tone — and made sure everyone followed it.
A Living Legacy (With Real Estate Perks)
Fast forward 50 years. Hilton Head has undeniably changed. Sea Pines has grown, the lighthouse area has been completely renovated, and plenty of the early homes have been replaced by larger, multimillion-dollar structures (though they still adhere to his aesthetic).
But not on Deer Island.
Here, the original 74 Sea Loft villas are still standing — weathered, yes, but proudly so. They’ve been updated inside, though, and a few have gotten modest expansions or screened-in porches. But the exteriors? Still hugging trees. Still octagonal. Still charming.
Heddy Gutter Creek. leading out to Calibogue Sound
In an industry where teardown culture reigns, Deer Island is a time capsule that’s only gained value. Buyers today are part of a design legacy. A slice of Sea Pines history. A front-row seat to the marsh.
Prices reflect that. In the past few years, sales have ranged from mid-$600,000 to just over $1 million, depending on the view and renovation level.
Real estate agents pitch it as “immersive natural surroundings” and “private tranquility,” but you could just say: It feels good here. Like someone actually cared about how people would live — and how the land would look half a century later.
Spoiler: It looks great.
Deer Island: A Small Isle With a Big Idea
Deer Island may be small, but it punches well above its weight — architecturally, historically and spiritually. It’s a place where planners once dared to ask, “What if we didn’t bulldoze the trees?” — and then literally built the homes around (and among) them. A place where you can sip coffee on your deck while snowy egrets and blue herons glide past.
It’s Hilton Head at its most thoughtful. Most peaceful. Most quietly radical.
And in a world where luxury often means “more,” Deer Island whispers a different kind of promise: less square footage, more soul. The kind of place that still feels like a secret.
So if you ever find yourself in Sea Pines, look for that discreet entrance en route to Harbour Town and follow it. See what happens when development makes room for the wild things. You might just find yourself dreaming of life inside one of these architectural marvels like we do. –Wally


