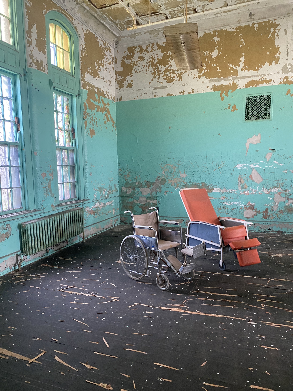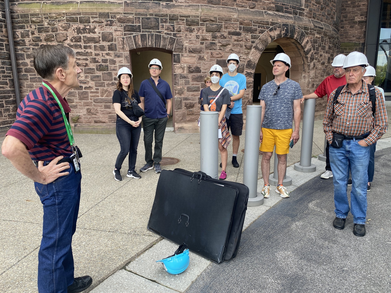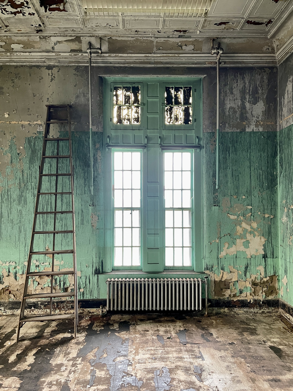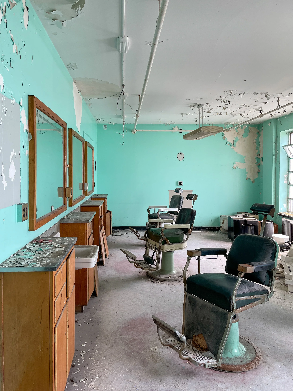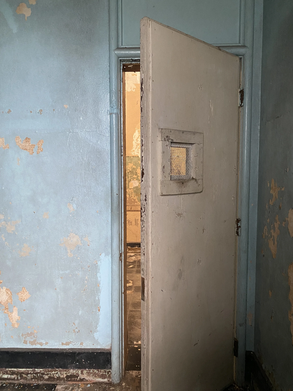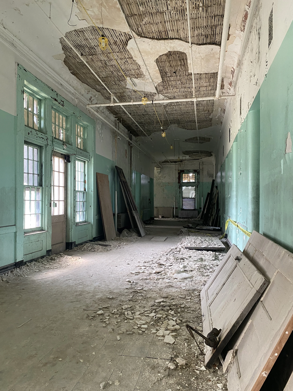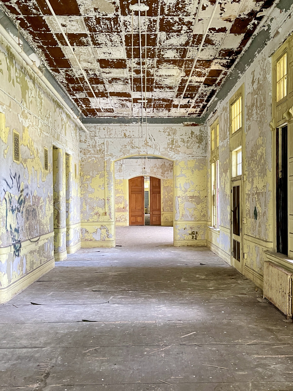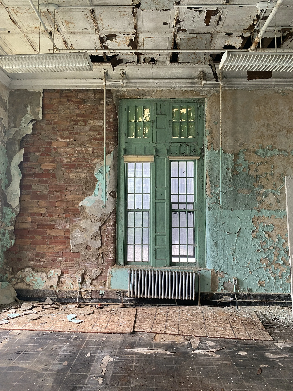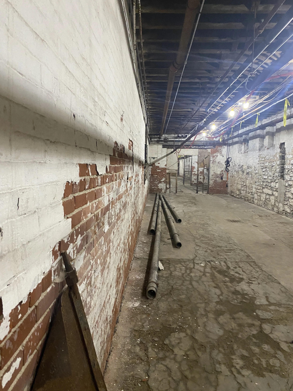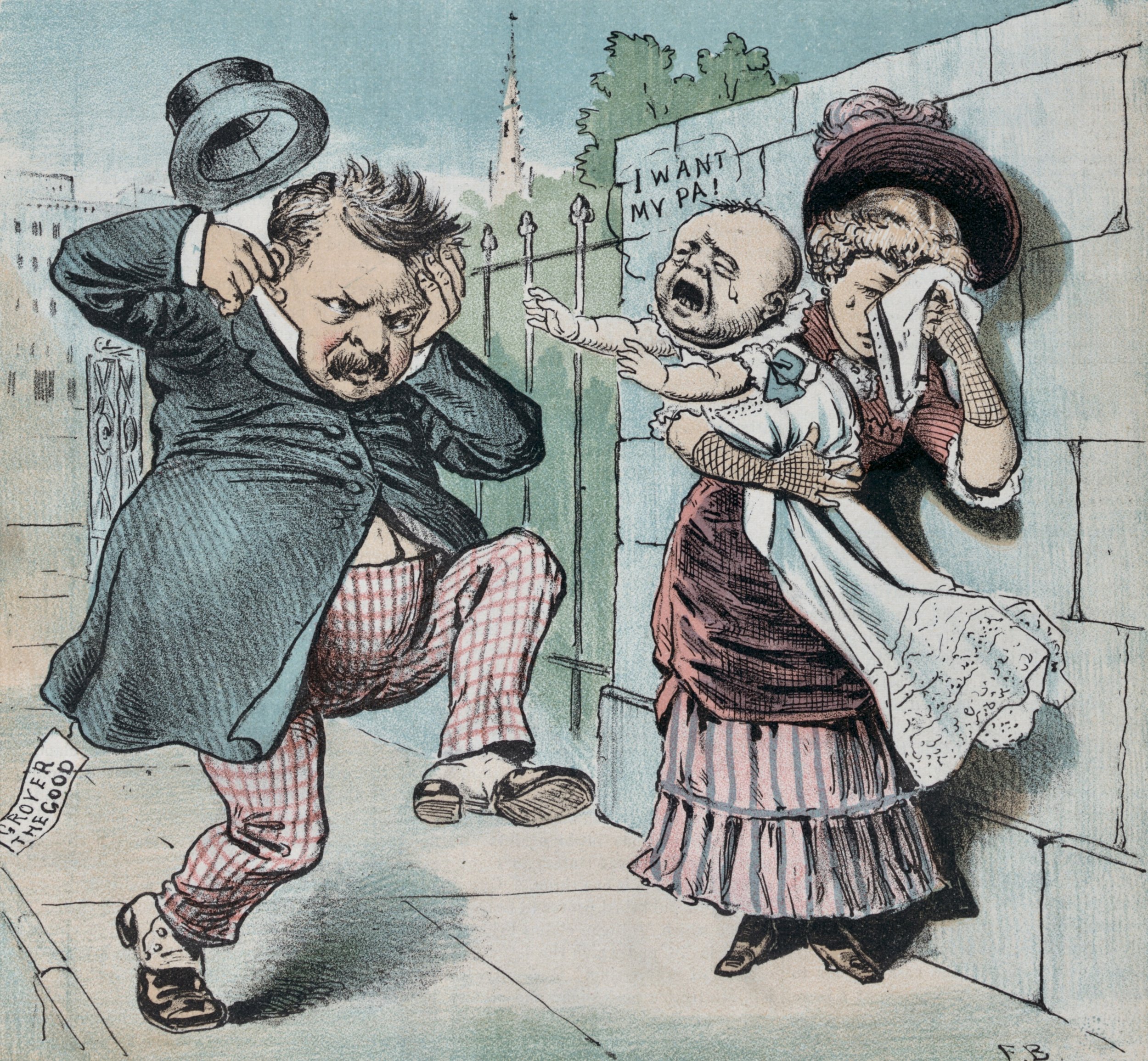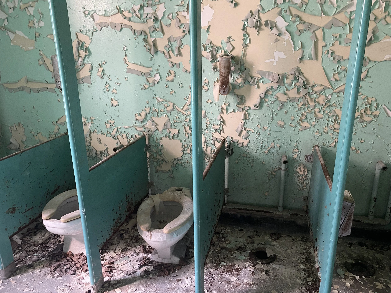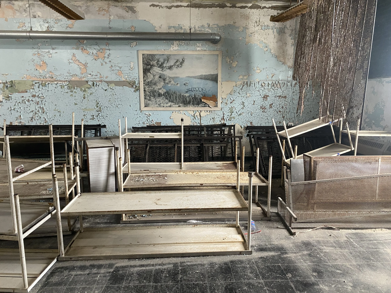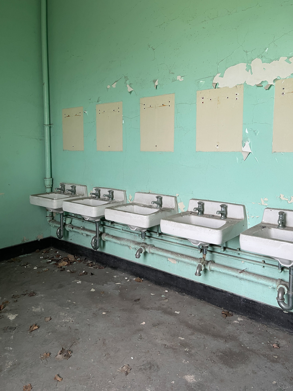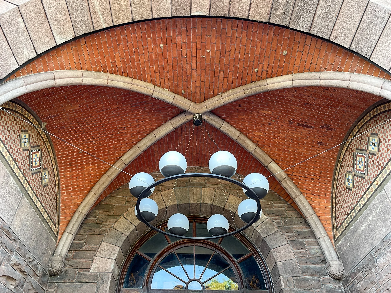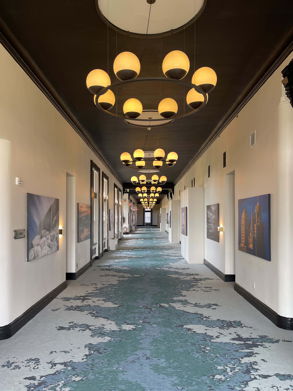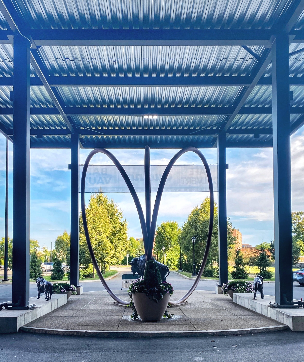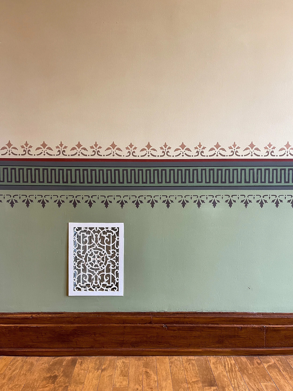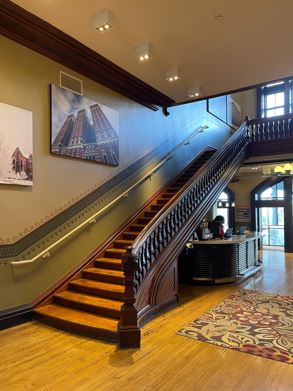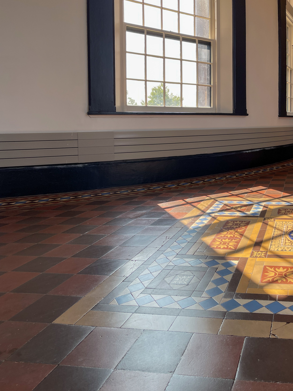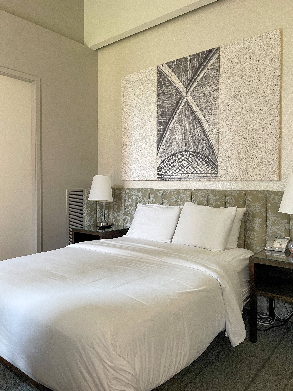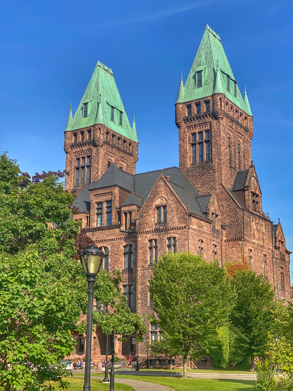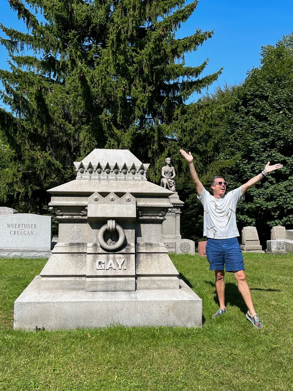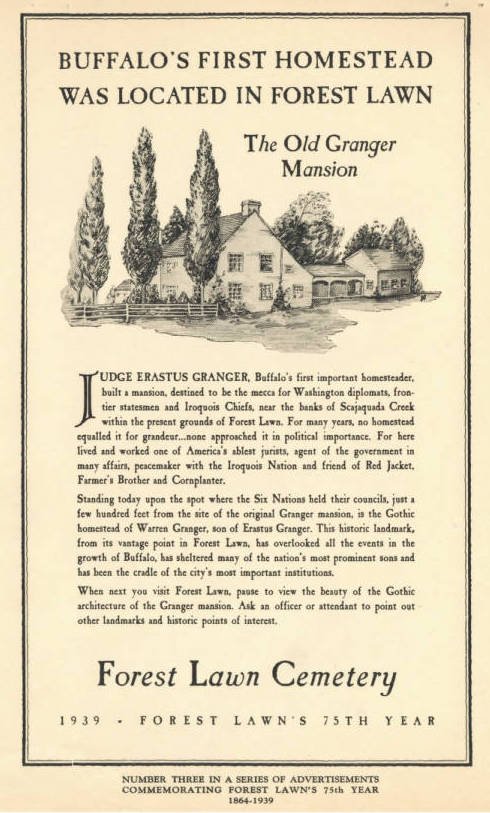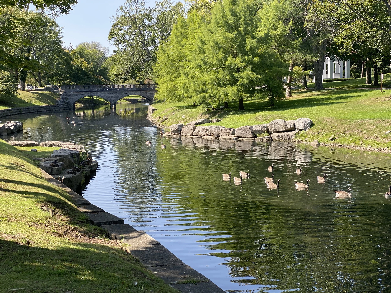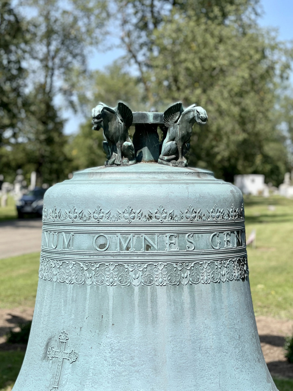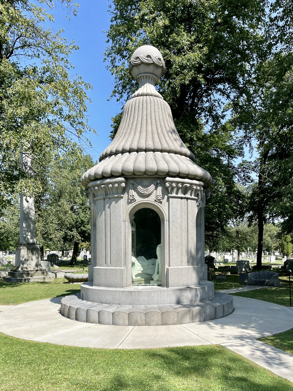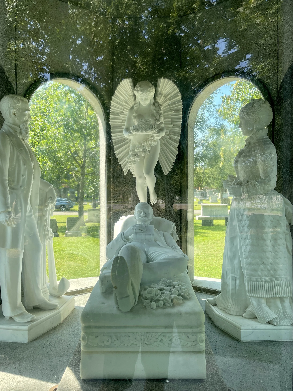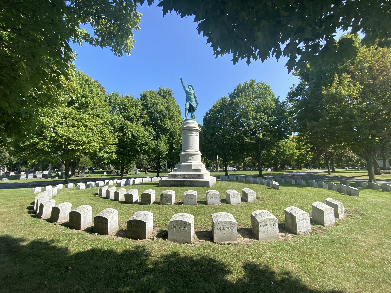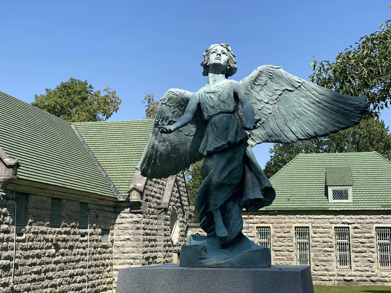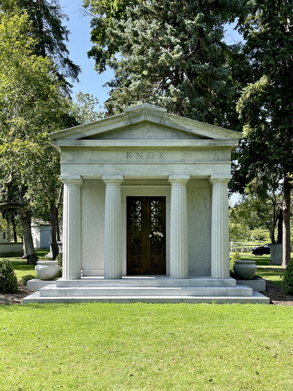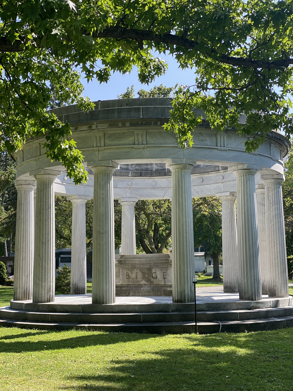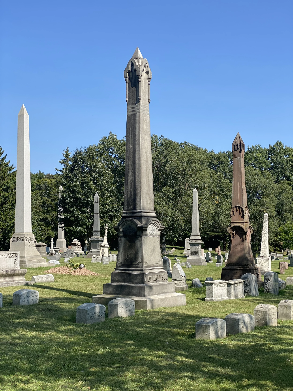Unveiling the dark secrets that haunt the halls of the former insane asylum on an unforgettable tour with Preservation Buffalo Niagara at the Richardson Olmsted Campus.
If you like creepy settings and learning about the history of mental illness treatments, book a tour of the Buffalo State Asylum for the Insane the next time you’re in that neck of the woods.
As mentioned in our previous post, Wally and I were staying overnight at the Richardson Hotel. So, of course, we couldn’t resist the chance to explore the vacant buildings of the decommissioned asylum the following morning. I eagerly awaited the release of tickets for the docent-led tour on the Preservation Buffalo Niagara website — and when they became available, I quickly purchased our tickets for the two-hour in-depth tour ($30 each at the time of publication).
After a quick breakfast at Café Calvert, we arrived about 15 minutes early and gathered with the other attendees inside the Lipsey Architecture Center gallery, which hosts a small museum of artifacts, where you can delve into the institution’s history. Once we checked in, we signed the necessary safety release forms and were provided with hard hats.
Geoffrey has been giving tours for a long time and knows an impressive amount about the facility.
Our guide, Geoffrey, introduced himself and warmly welcomed us on behalf of the Richardson Center Corporation, the nonprofit organization entrusted with preserving the historic structures on the Richardson Olmsted Campus. He began the tour by introducing the key figures who were involved in the construction of the buildings we were about to explore. He also laid out some ground rules: no photography, unauthorized video recording, high-tech ghost-tracking gadgets, smoking, or vaping allowed. (Wally and I had gotten special permission to take a few images inside to accompany this post.)
In the interest of safety, Geoffrey requested that we all stay close together. The buildings and floors we toured have been stabilized for future use — though we saw at least one closed-off area that had a hole through the floor. Someone who wandered into off-limits areas could find themselves plummeting to the floor below.
The asylum was the largest commission of Richardson’s brief career. His vision for the hospital reflected the Kirkbride philosophy to create a holistic environment for the recovery of mentally ill patients. The central part is now a hotel.
Paging Doctor Kirkbride
The first of three figures Geoffrey introduced us to was Dr. Thomas Story Kirkbride, a Quaker physician and alienist who served as the superintendent of the Pennsylvania Hospital for Mental and Nervous Diseases.
Kirkbride was a pioneer in advocating for the moral treatment of the mentally ill, and his influential opus, On the Construction, Organization, and General Arrangements of Hospitals for the Insane, With Some Remarks on Insanity and Its Treatment, was published in 1854. It laid the foundation for a standardized concept for these specialized institutions.
Topics covered in his book included the roles of the staff, putting the superintendent firmly in charge of decision-making — perhaps reflecting the importance he placed on his role at the Pennsylvania Hospital.
The entire complex took a quarter of a century to complete due to a lack of funds. After a 10-year delay the five women’s wings were finally completed, in 1886.
Kirkbride proposed that these mental facilities not exceed 250 patients, a baseline that was frequently disregarded and likely contributed to their failures. Case in point: When the east wing of the Buffalo State Asylum for the Insane accepted its first patients on November 15, 1880, it was already pushing the limits. It was designed by Richardson to accommodate 300 patients, 50 more than Kirkbride’s maximum.
This codified method of asylum construction became known as the Kirkbride Plan and included a central administration building with patient wings on either side.
The men’s ward included a barbershop. One side ended up becoming a repository for plaster molds used to make ceramic Christmas-themed figurines that were sold in an onsite shop.
Buffalo Gets Its Wings
Geoffrey pointed out that when the state of New York decided to build a mental asylum in Buffalo, they sought the expertise of Dr. John Gray, the superintendent of the New York State Lunatic Asylum at Utica. At its inception, the site spanned 203 acres of farmland on the outskirts of the budding city, stretching all the way to the banks of Scajaquada Creek.
The second key figure to be introduced to us by Geoffrey was a familiar one: architect Henry Hobson Richardson. Although his career was brief — he died at the age of 47 of kidney failure — he’s remembered as the father of American architecture. Richardson was responsible for the design and construction of the residence of William Dorsheimer, a prominent lawyer and citizen of Buffalo. When the time came to select an architect for the asylum, Dorsheimer suggested Richardson.
According to Geoffrey, the structure is Richardsonian in certain ways, but Richardson wasn’t allowed to do exactly what he wanted. The state continually made modifications to Richardson’s designs, and the structure we see today was actually the seventh iteration. Gray improved upon the asylum’s design, including the introduction of short, curved corridors, which discouraged the placement of additional patient beds that would lead to overcrowding.
Frederick Law Olmsted’s Impact on Buffalo State Asylum’s Landscape Transformation
By now our group had followed Geoffrey through an underground passage and assembled on the outer edge of the South Lawn, facing the central twin-towered Administration Building (now the Richardson Hotel). Our guide proceeded to tell us that the third person involved in the development of the former state asylum was none other than the renowned American landscape architect Frederick Law Olmsted. Kirkbride’s treatment approach emphasized the vital role of the environment, deemed crucial for recovery.
Olmsted and his partner Calvert Vaux were invited to Buffalo in 1868 to design a public park system. In anticipation of the construction of the Buffalo State Asylum for the Insane, the duo laid out plans for the pastoral grounds during their visit.
The original plans were lost, and the partnership between Olmsted and Vaux came to an end. However, Olmsted returned to Buffalo in 1879, just as construction was nearing completion and devised a fresh design. He oversaw the planting of around 150 trees and 2,000 shrubs intended to be enjoyed on afternoon walks. Regrettably, only two of these plantings are what remain of Olmsted’s original work: a lone swamp white oak whose heavy limbs are supported by wooden scaffolding and a white ash tree.
The entire complex functioned as a self-sustaining community, with its own blacksmith, bakery and railroad line. Additionally, there was a farm on the northern part of the site, which was designed, along with the extensive walkways and paths, by Olmsted.
The Richardson Olmsted Corporation enlisted Andropogon Associates, a prominent Philadelphia-based landscape architecture firm, to rehabilitate and re-landscape the South Lawn for public use. Their efforts included the elimination of asphalt parking lots, which were recycled and repurposed to create pathways.
Beware! You never know what lurks behind that door!
Inside the Abandoned Mental Institution
Our interior explorations began with the male ward. These spaces exuded precisely what one might envision in an abandoned former psychiatric facility. The peeling walls were painted aqua blue, and the floors were littered with plaster that had gradually detached from the cavernous lath and plaster ceilings 16 feet overhead. Geoffrey enlightened us about the original wall color of the ward – a pale yellowish pink accented by burgundy trim.
Vents were placed higher up on the walls in the male wards because Kirkbride believed that male patients were prone to gathering around them and treating them as makeshift spittoons.
There’s a substantial amount of work ahead, with various ideas being considered for the future use of these spaces.
Quieting Schizophrenia’s Demons With Controversial Treatments
Our group paused at the end of a corridor where three basketballs sat forlornly and listened intently as Geoffrey discussed the details of insulin coma therapy, an experimental treatment from the late 1920s that laid the foundation for lobotomies and electroshock therapy.
This method was used to treat patients with severe schizophrenia and involved the administration of small doses of insulin, which were gradually increased over several sessions, until the patient entered a comatose state for a minimum of one hour. The procedure did come with some risks, though, including heart failure and irreversible brain damage.
While patients might have experienced temporary relief, doubts lingered regarding whether insulin coma therapy delivered lasting improvements. Despite these concerns, it remained a widely employed treatment for schizophrenia throughout the 1940s and ’50s.
One of the most evocative images Duke captured that day: the light streaming into the crumbling corridor, with three basketballs sitting forlornly beside a pair of long-dormant radiators at the end of the hall.
We exited the male wards, walking past the central building to reach the female ward. Geoffrey directed our attention to a brick structure adjacent to the Richardson Hotel’s HVAC system, which once served as the kitchen for the female ward.
When patients weren’t farming or doing occupational therapy, they spent their time in the light-filled corridors, which acted as day rooms. They were 210 feet (64 meters) long and 15 feet (4.5 meters) wide. Fun fact: One was included in the Robert Redford film The Natural.
Exploring the Women’s Ward
As we ascended a set of metal steps, Geoffrey told us that many of the brick structures on the campus (those not built using Medina sandstone) were unstable and at risk of collapsing.
The ceilings were made of tinplate, and although they’ve acquired a rusty patina, they’ve fared much better than the lath and plaster used in the male ward. You can still see traces of the original caramel-colored paint underneath the other layers.
There were clear indications that the corridor we passed through had experienced a fire, which had charred the towering ceilings, likely in the late 1970s or ’80s. This fire, in conjunction with the graffiti scattered throughout the space, was the consequence of squatters gaining access to the property during a period when it was unused and largely forgotten by the city. Thankfully, the fire was contained and didn’t spread throughout the building.
Despite its current state of decay, this room retains a sense of its former grandeur.
When one of the visitors in our group asked if there had been any interesting patients over the years, Geoffrey paused to share a story. He held up an enlarged black-and-white photograph of a woman in a white dress seated in a chair in one of the ward’s corridors.
Evidently, she’d been accused of murder. Following her conviction, she was sent to the Buffalo State Asylum, where she received a diagnosis of epilepsy. She stayed there for three years before somehow convincing the superintendent to release her. Geoffrey mentioned that after leaving the psychiatric center, she vanished without a trace and reintegrated into society. It remains unknown whether she was involved in any more acts of violence.
The sexes were separated at the asylum, and only the women could enjoy fireplaces — the men weren’t to be trusted with fire.
A notable contrast with the male ward was the presence of sitting rooms with large fireplaces, which were conspicuously missing on the other side. Geoffrey commented that female patients were deemed responsible enough to handle fire. He then quipped that the decorative wall grates in the women’s ward were positioned lower because, according to Kirkbride, women were less inclined to spit.
Each three-story wing had areas where patients would spend their days when they weren’t enjoying leisurely walks in the green spaces or tending to tasks on the asylum’s farm. Floors were equipped with a reception room, a parlor, a dining room, single lodging rooms, an attendants’ chamber, two or more bathrooms, and a room with bathtubs — patients were expected to take a bath once a week.
Unfortunately, there’s nothing left of the tracks that help deliver food from the nearby kitchens to the dining halls.
A dolly was used to transport meals from the kitchens via a railway system that extended throughout the entire hospital, leading to a large dumbwaiter. This dumbwaiter, in turn, was used to deliver the food to the patient dining rooms on each floor.
A political cartoon from 1884 depicts Grover Cleveland and references story that he had an illegitimate child (whose mother he had committed to an insane asylum).
Grover Cleveland’s Problem Child
The discussion shifted to the subject of patients who had been involuntarily committed, and Geoffrey drove this point home with a story of politics and power in Buffalo.
On July 21, 1884 the Buffalo Evening Telegraph published a salacious story alleging that Grover Cleveland, then governor of New York, had fathered a child out of wedlock a decade earlier with a widow named Maria Halpin. She gave birth to a baby boy on September 14, 1874, in a hospital for unwed mothers in Buffalo. The child was given the name Oscar Folsom Cleveland in honor of Cleveland’s closest friend.
Following the child’s birth, Cleveland used his political influence to request that County Judge Roswell L. Burrows remove the child from Halpin’s care. It was reported that Cleveland’s associates then forcibly escorted the understandably confused and distraught widow to the Providence Lunatic Asylum, known today as Sisters Hospital. However, after a comprehensive evaluation, the hospital’s superintendent confirmed the woman’s sanity and acknowledged her as a victim of political manipulation. She was released a few days later.
Cleveland's reaction? He refuted the allegations and initiated an aggressive smear campaign against Halpin, portraying her as an alcoholic and a woman of questionable character. Ultimately, Cleveland went on to win the presidency, and despite a 27-year age gap, he married Frances, the 21-year-old daughter of his deceased friend Folsom. But that’s a tale for another time.
Some of the bathrooms still have toilets and sinks. High windows allowed natural light to enter without compromising privacy — a practical feature in the era before electricity.
Downfall by Design: The Inevitable Failure of the Kirkbride Plan
Geoffrey delved deeper into the Kirkbride model. His institutions were constructed like grand estates — lavish and expensive to operate. Their goal was to cater to the patients’ affluent relatives, who were encouraged to visit, see how lovely they were and end up convinced they were worth the hefty price tag.
The tables have quite literally turned, and there’s still a significant amount of work ahead, as the rest of the complex awaits redevelopment.
These hospitals primarily served as acute care facilities where patients received treatment for short-term episodes of hysteria and conditions such as disagreeable, rebellious or eccentric behavior. By today’s standards, these conditions would likely be categorized as behavioral issues. With patients coming and going quickly, the asylum reported a high cure rate. It’s not surprising, considering that most of the patients who were admitted weren’t clinically insane to begin with.
Patient populations at county-run almshouses that were already over capacity were emptied and transferred to state-run institutions. It was a mix of conditions like dementia and schizophrenia. The Kirkbride model was applied — but there weren’t any wealthy patrons to foot the bill. The more serious cases were never cured, and the wealthier patients who had been financing these facilities switched to private hospitals. Kirkbride hospitals, like the one in Buffalo, became overcrowded and eventually fell into disrepair.
Overcrowded and underfunded, the mental institution finally closed in 1974.
By the 1960s, the Buffalo State Hospital, since renamed, was struggling to accommodate 3,000 patients, despite being built for 600. In response, the institution constructed the Strozzi Building and the Butler Recovery and Treatment Center, both of which remain in operation as part of the campus.
Powerful vignettes like this show the eeriness of the abandoned facility — as if the staff and patients all left suddenly, en masse.
Our tour lasted about a couple of hours and our guide Geoffrey provided us with a glimpse into the fascinating history of these structures. He was engaging and displayed a deep knowledge of the subject matter. If you’re visiting Buffalo and are interested in touring this singular (and delightfully creepy) National Historic Landmark, book your tour ahead of time. They only run from June through October. –Duke

