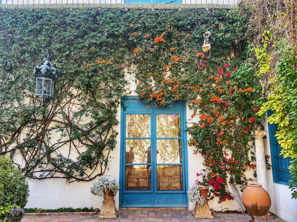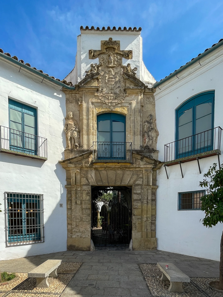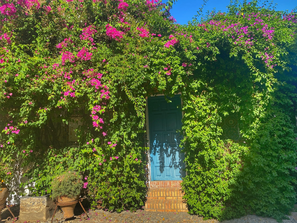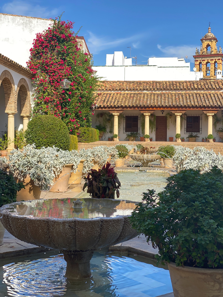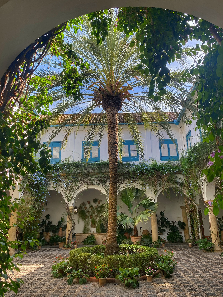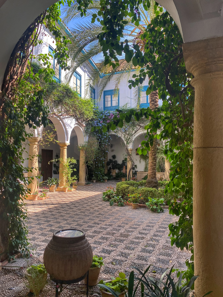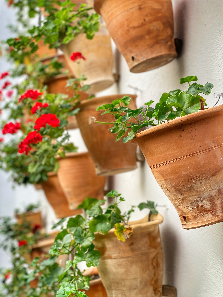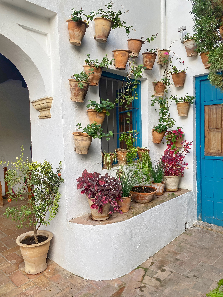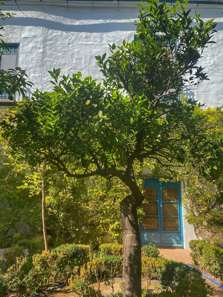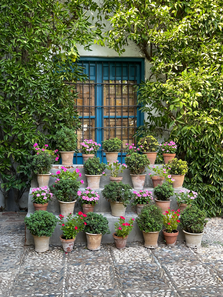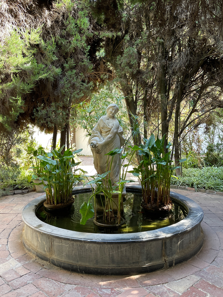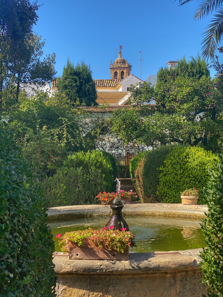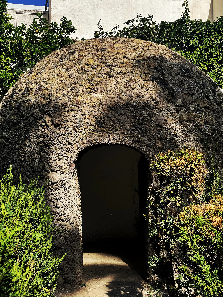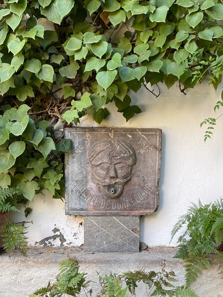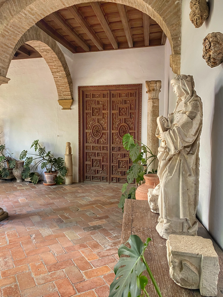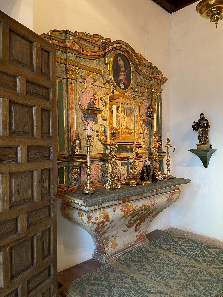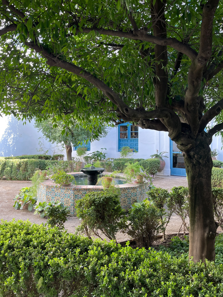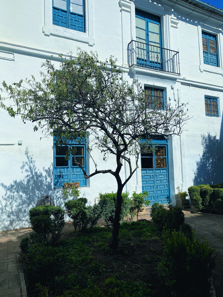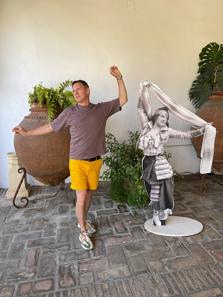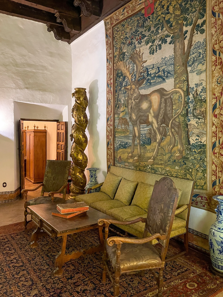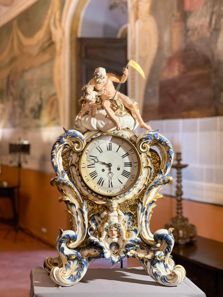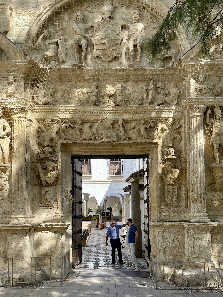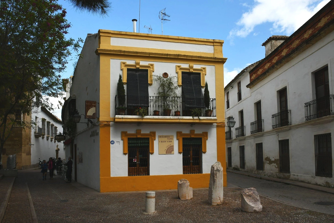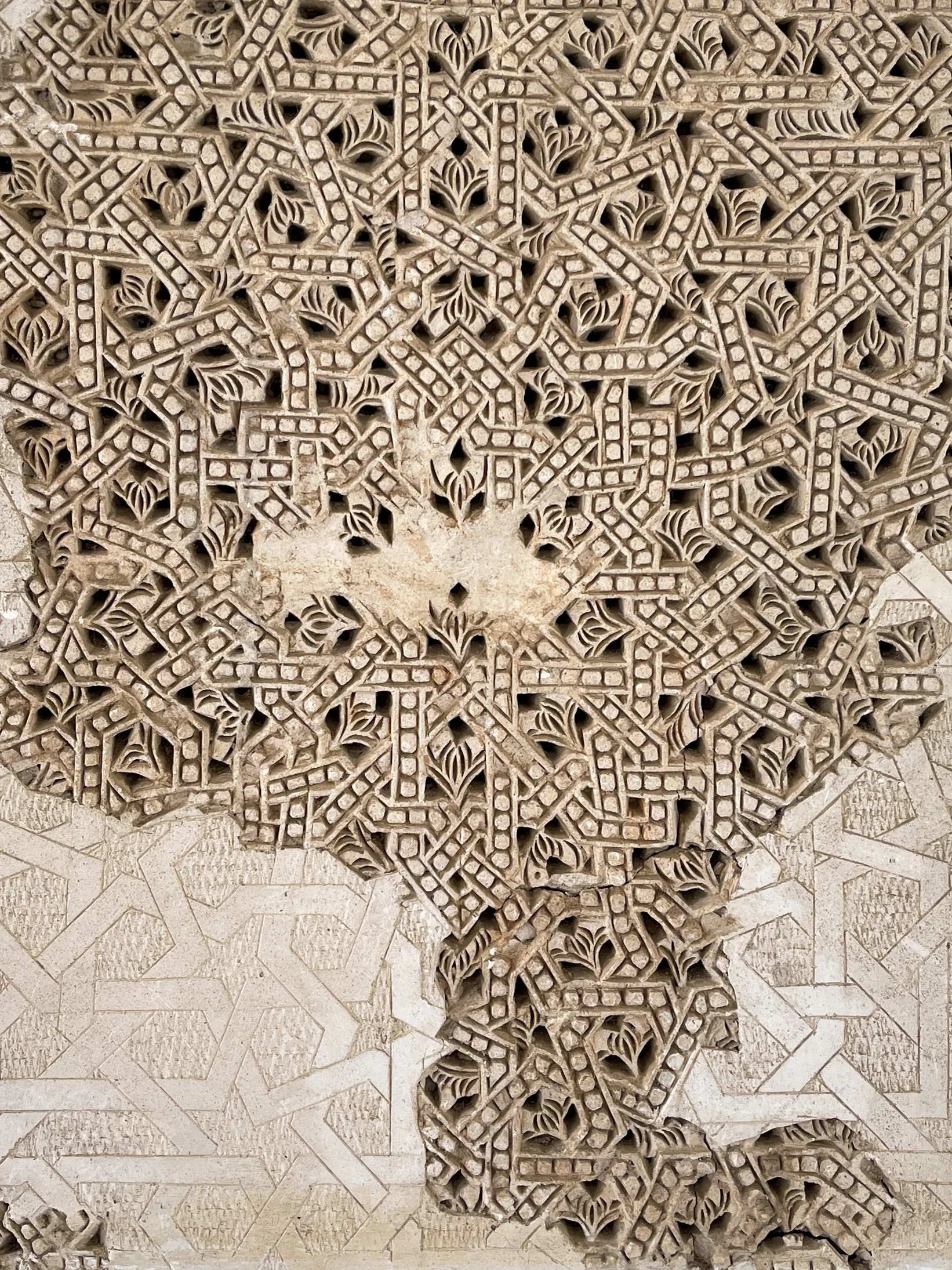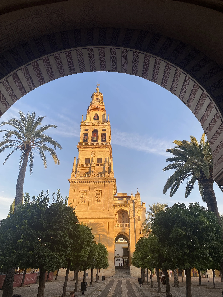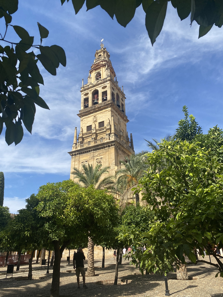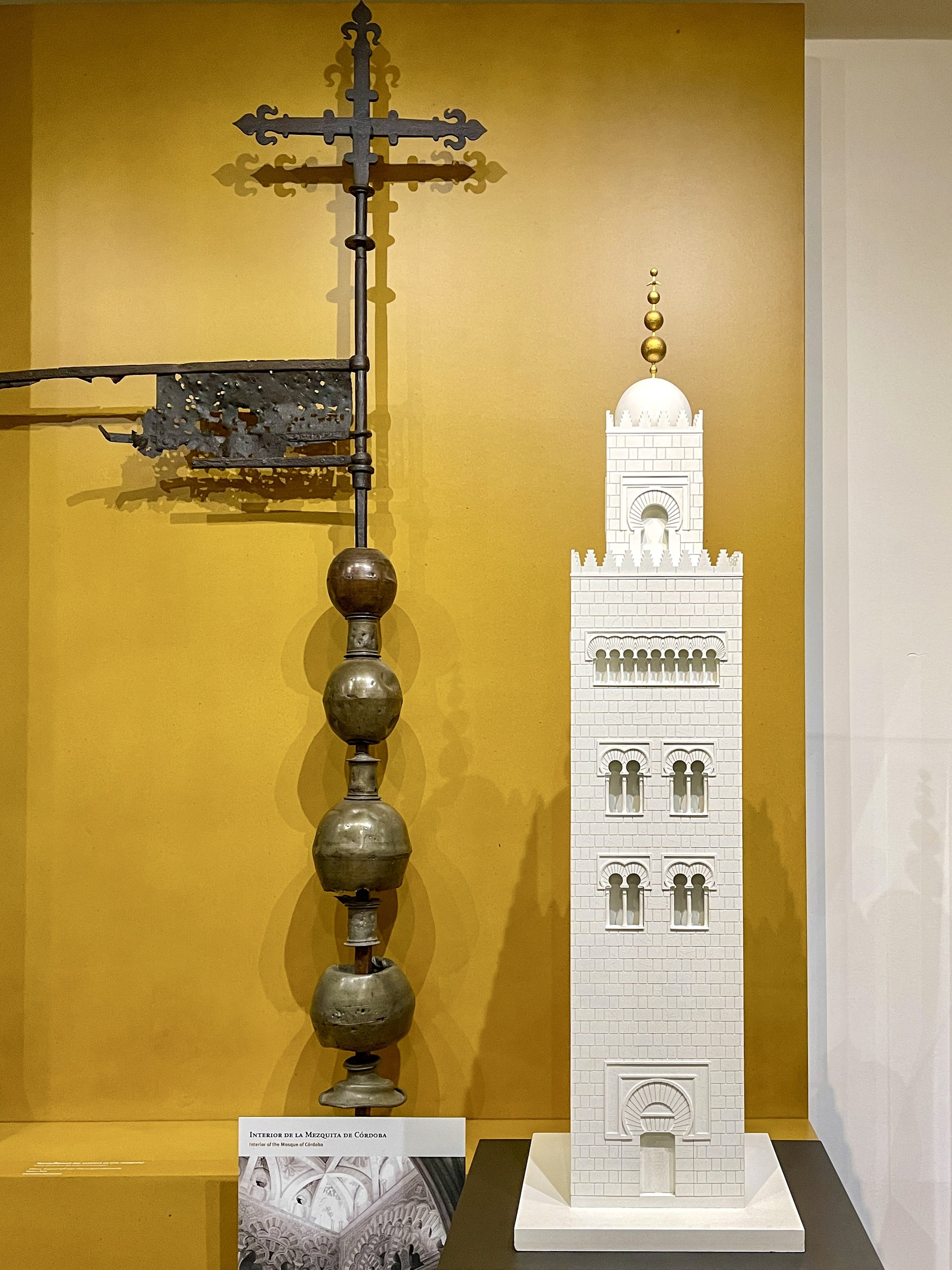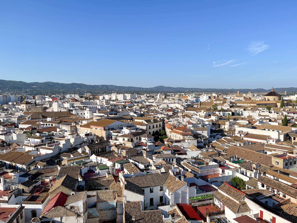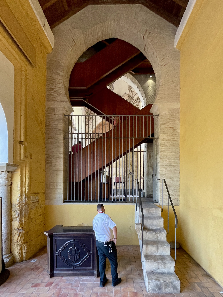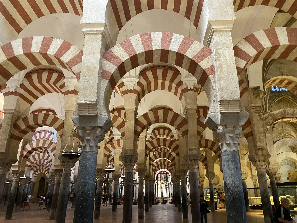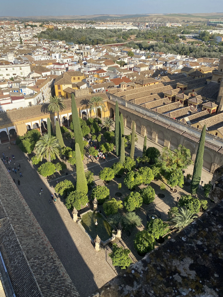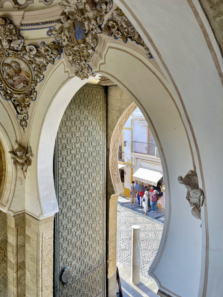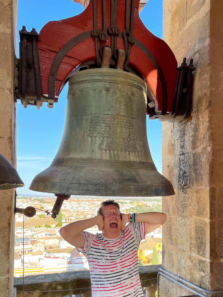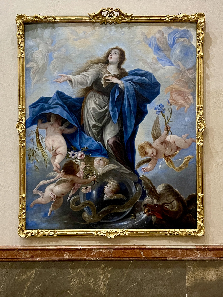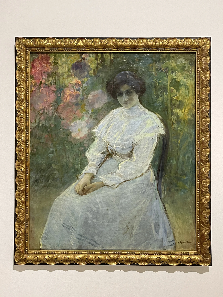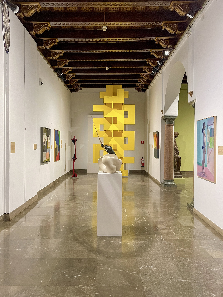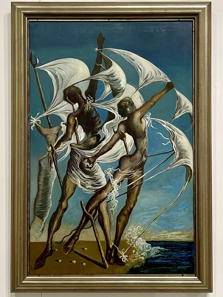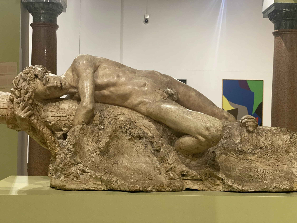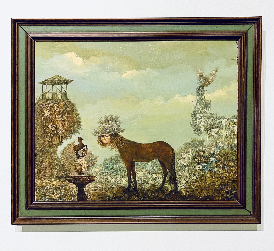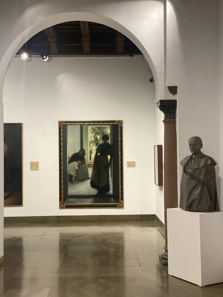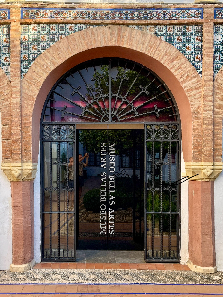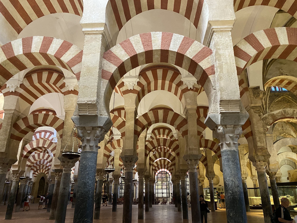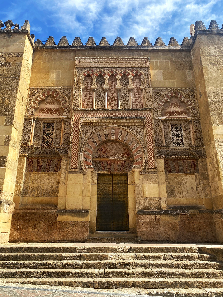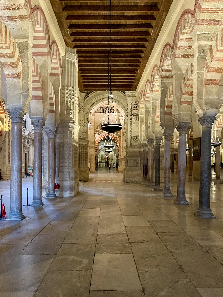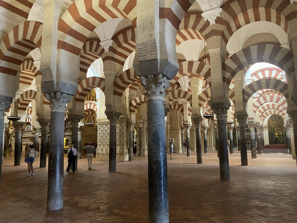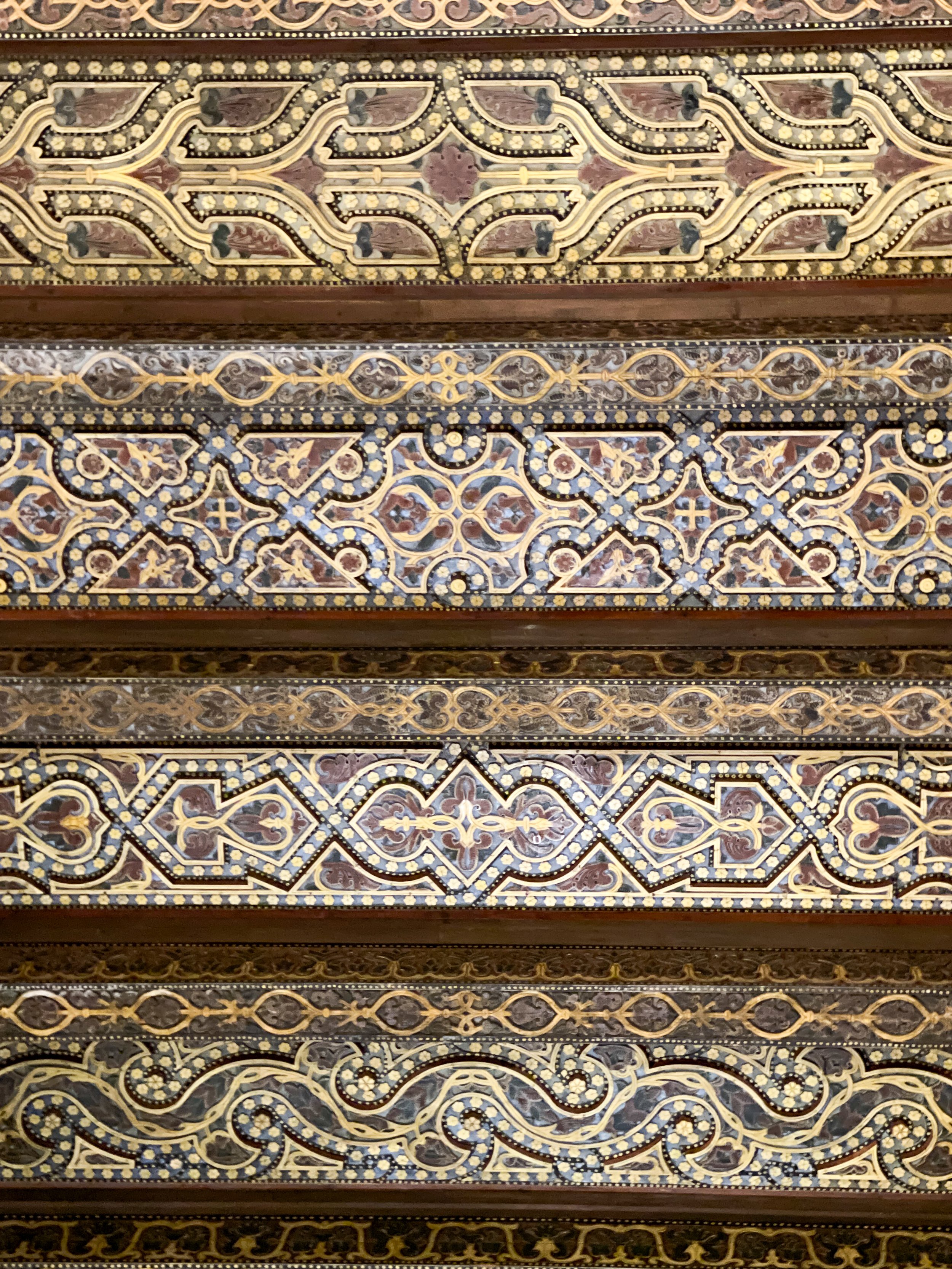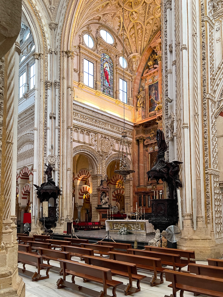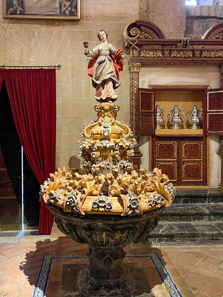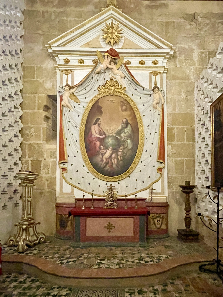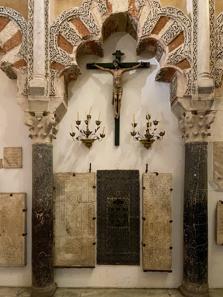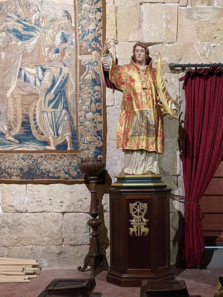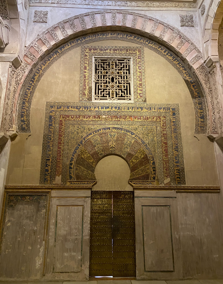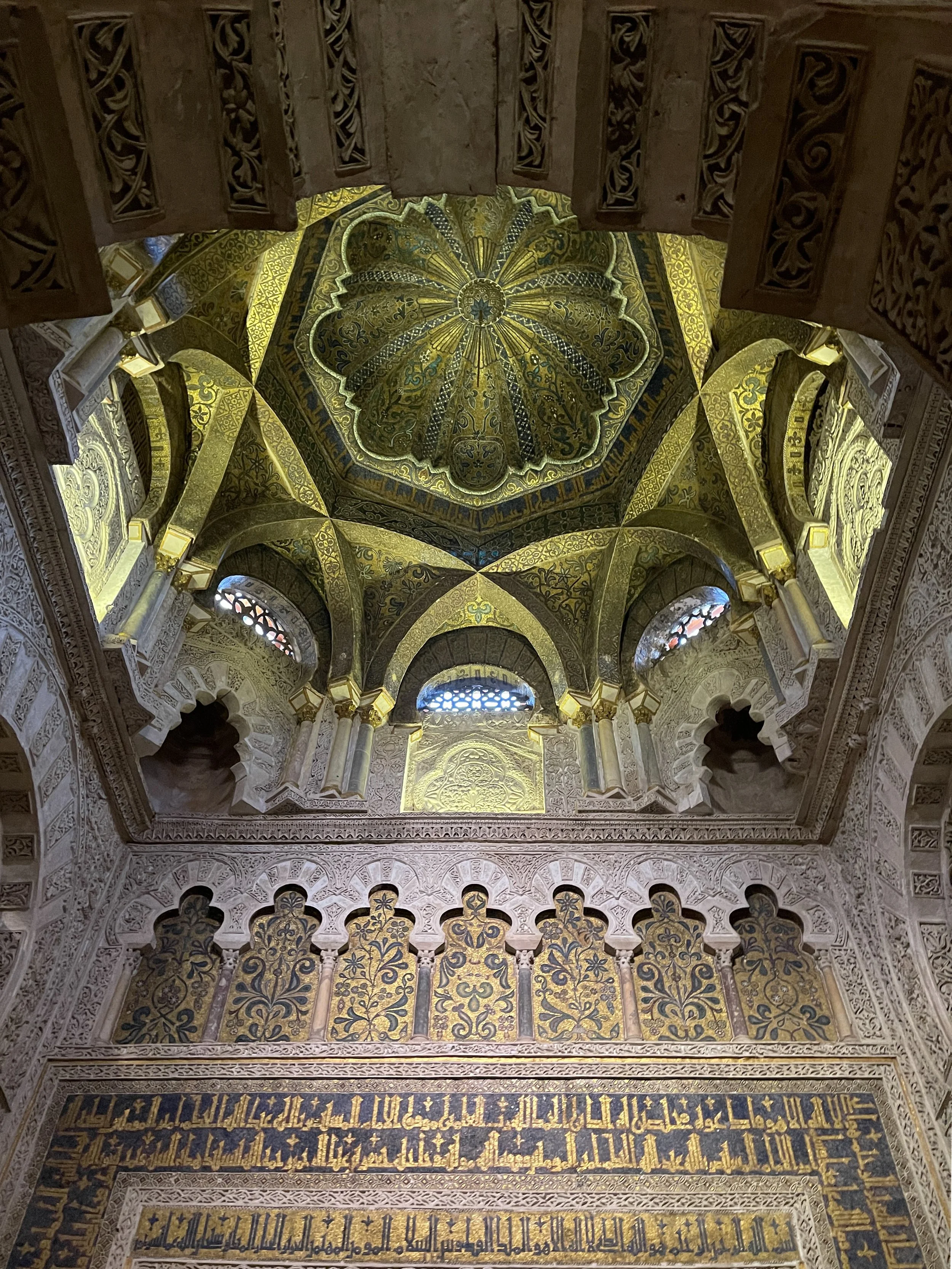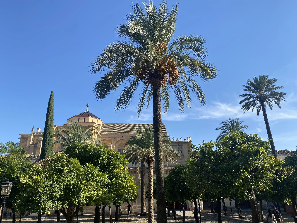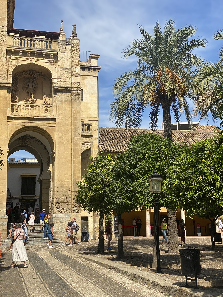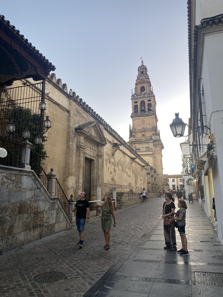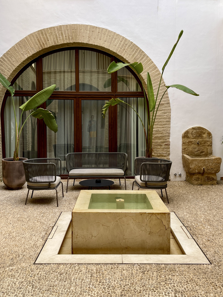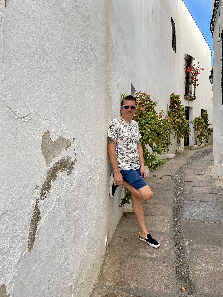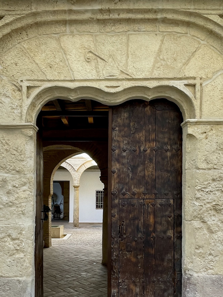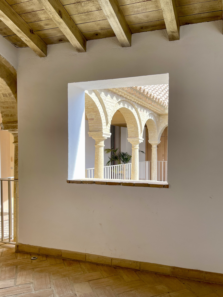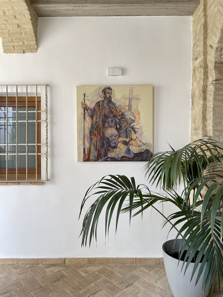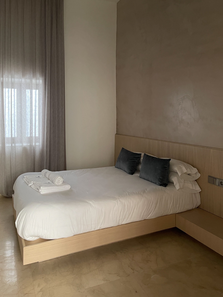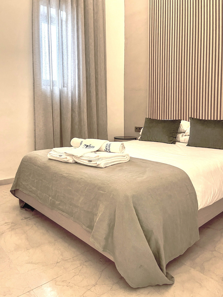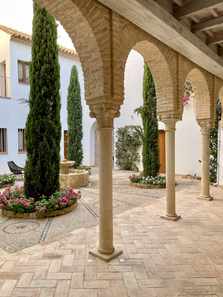Filled with flowers, fountains and fruit trees, each patio at this overlooked gem in Córdoba, Spain has a story waiting to be discovered.
The Palacio de Viana dates back to the 15th century and grew to include a dozen courtyard gardens, many of which are abundant with climbing vines complemented by a distinctive shade of blue.
Suppose you have a brief stay in Córdoba, Spain, and you can only see two of this charming town’s sights. One, of course, has to be the Mezquita. But the second might be a bit surprising: We think you should head a bit off the beaten path to explore the gorgeous plant-filled patios of the Palacio de Viana.
We might not have even visited the palace (think of it more as a museum and garden where a series of marquises lived) if we hadn’t had a bit of extra time in Córdoba and asked our friend Jo for a recommendation. She told us that it was impressive, but we were absolutely astounded by the variety and number of courtyards. There are 12 in total, not to mention the massive garden, with each taking you on a journey through the home’s extraordinary history.
The striking entrance onto the Plaza Don Gome was added by Luis Gómez de Figueroa y Córdoba, the 2nd Lord of Villaseca.
Visiting Palacio de Viana
As we set off from our lodgings at los Patios del Pañuelo, it was yet another blazingly hot afternoon in Córdoba, even though it was early October. You’re mostly sheltered from the sun by the narrow winding labyrinthine passageways of the historic center. However, after a 15-minute walk en route to the palacio, the intense heat washed over us as if an oven door had opened. The heat builds up throughout the course of the day, and somehow feels hottest around 5 p.m.
Before entering the historic landmark, Duke and I decided to pop into Taberna de Viana, a no-frills café across the street. We were drawn in by a sign advertising their hot pink dragon fruit smoothies.
The seamless blending of indoor and outdoor spaces gives the palace a beautiful harmony.
Refreshed and hydrated, we crossed the Plaza de Don Gome, the small square in front of the palacio. Because we visited during typical siesta hours, our admission was free. (You’ll find this happens a lot in Andalusia, or that the admission is remarkably cheap.)
The courtyards of Córdoba are a testament to the city’s rich history, influenced by various cultural groups, including the Romans, Visigoths, Muslims and Christians over thousands of years.
A Brief History of Cordoban Courtyards
As with most things in town, it started with the Romans. They loved to sip their watered-down wine while lounging in their interior courtyards, a practice that left its mark on Córdoba and has become a symbol of the city.
The Muslims introduced courtyard gardens that aspired to paradise. Enter ornate tiles, gurgling fountains, reflecting pools and greenery that evokes a desert oasis.
And when the Christians conquered Córdoba, the courtyards got another makeover, adopting the in-vogue Renaissance style (a bit of a snooze comparatively, in my humble opinion).
The Courtyard of the Columns is actually the newest of all the patios at Viana.
As time marched on, it wasn’t all sunshine and sangria, and some of the patios fell into a state of disrepair. But there’s nothing like a little friendly rivalry to encourage people to whip their courtyards into shape. Competitions were held, leading to the Fiesta de los Patios — an annual event in May that transforms the entire town into a courtyard carnival. This tradition has been recognized and honored by UNESCO since 2012.
The entrance to the palace is through this charming courtyard, which had large photos of bald women cancer survivors when we visited.
A Tour of the Palacio de Viana
Courtyard of the Gate
This courtyard was the entrance to houses once owned by neighbors, the Torres Cabreras, until it was incorporated into the Palacio de Viana in the 19th century. I particularly liked the cobbled floor. A stone pillar, probably of Roman origin and currently repurposed as a planter, was formerly used as a trough for horses and other animals.
It’s come full circle, since the patio is now used as the entrance to the visitor reception center. We left the palace through this patio, which was exhibiting photos of female cancer survivors.
Main plants: bush lilies, Lady Banks’ roses, calla lilies, bougainvillea, centaurea and geraniums
A date palm surrounded by an arcade of 16 Tuscan columns stands at the center of the Reception Courtyard.
Reception Courtyard
Originally an enclosed courtyard, its present incarnation as the entrance to the Patio de Recibo dates back to the 1500s. This transformation took place when Luis Gómez de Figueroa y Córdoba, the 2nd Lord of Villaseca, married María de Guzmán y Argote, a Cordoban noblewoman. Motivated by the union and elevated social status, he constructed the corner façade opening out onto the Plaza de Don Gome. It was designed to impress and highlight the status and wealth of its noble occupants. Some plants were chosen to maintain their greenery throughout the year, while others flowered in different seasons.
A date palm stands at its center, surrounded by an arcade of 16 Tuscan columns supporting a two-story structure, whose window frames are painted in the palace’s signature color, Viana blue. Its trapezoidal shape (think of a triangle with the top shaved off) is a reflection of the plot of land available at the time.
A tour of Viana starts off with a bang, with the large, dramatic Reception Courtyard.
Back in the day, the lord would have his carriage in the stables and enter under one of the arches, while horses would drink water from a Visigothic baptismal font used as a trough. The corner, where two rows of columned arches meet, was where the carriages came and went.
Main plants: plumbago, date palm, Lady Banks’ roses, bush lilies, night blooming jasmine and bougainvillea.
Walls lined with potted geraniums are a common sight in Córdoba, and the Courtyard of the Cats was no exception.
Courtyard of the Cats
The adjoining courtyard belonged to the Puentezuela de Tres Caños houses, which were purchased in 1545 by Gómez de Figueroa y Córdoba, the 1st Lord of Villaseca. In keeping with medieval tradition, they were cut off from the rest of the palace and used as rental properties. Families that once lived in these homes used the stone troughs in the courtyard gallery for laundry and drew water from the well.
This courtyard once belonged to the Puentezuela de Tres Caños houses and served as rental properties until the second half of the 18th century.
In the second half of the 1700s, it was integrated into the palace and used as offices for the palace’s administrators. But, OK, where are the cats?! It might be a disambiguation of uñas de gato, or cats claws, a leafy vine with sharp three-pronged tendrils resembling a cat’s claws that help it climb and flourish in the courtyard.
Then again, it’s easy to imagine it was a favorite spot for kitties looking for food scraps after the Viana family took ownership of the palace in 1873 and installed kitchens in the adjoining buildings.
Main plants: pink trumpet vines, ivy geraniums, geraniums, carnations, marguerites and purple carpet creeping thyme
The Courtyard of the Orange Trees is filled with centuries-old orange trees.
Courtyard of the Orange Trees
Before the Reception Courtyard was built, this was the entrance to the palace in the 15th century.
Inspired by Muslim orchard gardens, this courtyard is filled with centuries-old orange trees, surrounded by rounded hedges. These were private spaces where one could sit and think, perhaps pondering the meaning of life. They were designed to mimic desert oases, with water being a prominent feature, referred to in the Quran as “divine mercy” — not surprising considering the arid nature of much of the Islamic world.
The patio was inspired by traditional Muslim orchard gardens.
If you close your eyes and focus on your senses, you might smell the delicate scent of orange blossoms or heliotrope followed by the gentle sound of gurgling water. Remember the original purpose of such an intimate, tranquil space: introspection, communion with the divine and contemplation of nature.
How dapper! The last marquis of Viana would pick a flower from the courtyard every day to put in his jacket’s buttonhole.
But I don’t recommend following the tradition of the last marquis of Viana who lived here. Every morning he’d come to the Courtyard of the Orange Trees to pick a heliotrope flower for the buttonhole of his jacket — I’m pretty sure that picking the flowers is now discouraged.
Main plants: bitter orange trees, white water lilies, calla lilies, Chinese wisteria, pig squeak and plumbago.
The Marchioness of Viana had these tiered steps built to display her pots of cineraria during the passing of the Virgin of Anguish on Holy Thursday.
Courtyard of the Bars
Courtyards are typically private spaces hidden from the casual passerby, but the Patio de las Rejas, or Courtyard of the Bars, breaks with that tradition. Created by the 3rd Lord of Villaseca, Gómez de Figueroa de Córdoba, it features three Mannerist-style openings with wrought iron railings. These “bars” gave the courtyard its name and offered the public a view of the home’s beauty from Rejas de Don Gome Street. If this seems like a means for nobility to flaunt their status and wealth, you're right.
Cordoban courtyard gardens liberally use potted plants for decoration, something we hadn’t seen anywhere else.
To ensure greenery throughout the year (important since this courtyard was on public display), the gardeners put citrus trees on trellises along the walls, training them to grow vertically. Tiered steps were built following orders from Sofía Amelia de Lancaster y Bleck (1904-1982), 3rd Marchioness of Viana to display her pots of cineraria during the passing of the Virgen de las Angustias (Virgin of Anguish) on Holy Thursday.
Additionally, she chose to have her bedroom window face the courtyard from the second floor, ensuring that she’d have the best view of the courtyard.
Main plants: citrus trees, geraniums, cineraria, centaura and calla lilies.
That’s Madama — the water nymph who gave the courtyard its name.
Madama Courtyard
Created as part of the renovations that took place during the 18th century, the Patio de la Madama was designed to be admired from inside the palace. Cypress trees frame the fountain at its center, which features a naiad, or water nymph, pouring water from a jug, much like the star sign Aquarius. Calla lilies sprout from pots submerged in the basin.
The naiad, the madama of the courtyard’s name, gazes toward the windows of the Admiral’s Bedroom (so called because the last Marquis of Viana, who served as an Admiral of the Navy, used it as a guest room when his military buddies came to stay). The Neoclassical style of this intimate courtyard is enhanced by the wrought iron balcony and the Viana blue windows and doors.
If you visit during the summer, jasmine will be in full bloom, covering one of the walls and filling the air with its heady fragrance.
Main plants: mandarins, sweet violets, heartsease, bougainvillea, velvet groundsel and jasmine.
The large garden at Viana was inspired by those in France. It’s composed of symmetrical, meticulously trimmed hedges designs.
The Garden
In an effort to keep up with the Joneses, or at least the rest of the nobility, the 7th Marquis of Villaseca, Diego Rafael Cabrera (1767-1816), added a French-inspired garden to the palace. The marquis purchased the homes of his neighbors, the counts of Torres Cabrera, and subsequently demolished them to create this expansive green space, covering over 13,000 square feet or 1,200 square meters. The garden includes some of the oldest botanical specimens at Viana, such as the towering white oak that stands over 82 feet (25 meters) high, believed to be about four centuries old.
The grotesque-style gazebo on one side of the garden struck us as a bit ominous.
Well-manicured box hedges form geometric shapes that divide the garden, with a circular pathway surrounding the central fountain. To the far right as you enter the garden is a peculiar structure covered in ivy. We saw other visitors crouching inside it, and I wouldn’t argue with its designation as a “grotesque-style” gazebo.
Main plants: citrus trees, white oaks, Delavay’s magnolias, oleanders, pomegranates, roses, velvet groundsel and German irises.
Traditional Islamic gardens had pools to aerate and oxygenate the water.
Courtyard of the Pool
At the back of the garden is the Patio de la Alberca, or Courtyard of the Pool, a service area where gardeners work their magic behind the scenes. A greenhouse from the 1960s stands where, in the past, stuffed deer heads once hung — relics from hunts with King Alfonso XIII.
The pool is a more recent addition, transferred to its current location from the nearby Courtyard of the Well in the 1980s. Pools have essential roles in Arabic gardens, aside from offering picturesque reflections: Sunlight aerates and oxygenates the water, which, at Viana comes from the well, before it’s used in irrigation.
Main plants: citrus trees, centaurea, geraniums, carnations, white lantana and corals
The well at Viana connects to an underground stream. It supplies all the water at the palace, nourishing the numerous plants and feeding its fountains.
Courtyard of the Well
An additional service area, the Patio del Pozo, or the Courtyard of the Well, is the water source of the complex. The ancient well, a whitewashed hexagon with brick trim and an iron arch, connects to the Colodro stream, which flows underground and supplies enough water for the entire palace, including its fountains.
The Fuente de Doña Leonor, named for one of the daughters of the 2nd Marquis of Viana.
Old earthenware jugs used as plant pots dot the courtyard amid bougainvillea and other plants. Look for the mustachioed face jutting out from one of the palace’s walls. It’s the Fuente de Doña Leonor, named for one of the daughters of the 2nd Marquis of Viana.
Main plants: bougainvillea, chrysanthemums, jasmine, petunias, lantanas and redflush
Plumbago has been trained to grow up the wall in the Courtyard of the Gardeners.
Courtyard of the Gardeners
Rounding out the trio of service courtyards, this one gets its name from being where the gardeners store their tools. (Originally, it was called the Courtyard of the Dogs, for, one imagines, obvious reasons.) Its most noteworthy feature is the wall that forms a vertical garden of plumbago. A window that peers into the Courtyard of the Well, bordered in pretty geometric zellij tiles. In fact, this patio has the most tilework of any at the palace — see how many you can find.
Wally on the Courtyard of the Gardeners
This courtyard reflects a tradition of the middle class: a delightful mishmash of items placed around the patio. Unable to afford statues, the average Córdoban would scatter antiques, archeological finds, furniture, ceramics, plinths and more. Look closely and you’ll spot a church lintel.
Main plants: plumbago, centaurea, roses, petunias and geraniums
There’s a sense of quietude when you enter the Courtyard of the Chapel. It’s meant to be a place for introspection before worshiping in the small chapel.
Courtyard of the Chapel
Repetition. Harmony. Tranquility. These are the themes of the stately Patio de la Capilla, or Courtyard of the Chapel, designed to inspire introspection among the shadows of the citrus trees. If it feels a bit solemn, that’s the point: It leads to the private chapel, so silence is encouraged.
Back when this section of the palace was still owned by the counts of Torres Cabrera, this was their main courtyard. Created in the 17th century, it was incorporated into the Palacio de Viana 200 years later.
Archeological artifacts decorate the courtyard — evidence of a fad spurred on in part by the discovery of King Tut’s tomb in Egypt.
The altar of the family chapel
Archeology gained mainstream appeal in the late 19th and early 20th centuries, spurred on by the discoveries of Pompeii and King Tut’s tomb. Placing archeological pieces around your patio came into vogue. This courtyard reflects that trend, with some museum-worthy items placed about, including marble flooring and small statues from Ancient Rome, as well as pieces of columns.
Main plants: citrus trees, bush lilies, primrose and mind-your-own-business
A beautiful blue and yellow zellij tiled fountain is the centerpiece of the Courtyard of the Archive.
Courtyard of the Archive
Built by the 6th Marchioness of Villaseca in the 1700s, this courtyard is an example of Cordoban Baroque (not the gilded excess found in Baroque churches you might be thinking of). The Baroque aspect is more about a line of vision leading into the Courtyard of the Bars.
This is actually one of the more minimal patios, with hedges along the edges and a blue and yellow tiled fountain in the center. The idea is not to compete with the whitewashed walls of the home and the iconic doors and windows in Viana blue.
The archives are on the second floor, containing over 300,000 documents.
The second floor is where the palace’s archives are kept, giving the courtyard its name. Over 300,000 documents, dating back to the 12th century, are stored there.
Main plants: mandarins, sweet violets, bush lilies, calla lilies, ivy geraniums and night blooming jasmine
The gorgeous Courtyard of the Columns was created as an event space.
Courtyard of the Columns
The largest and newest of the complex, the Patio de las Columnas was added in the 1980s as a space to host events — everything from poetry readings to theatrical performances, from awards ceremonies to art exhibitions.
Duke dances gaily with the Romany cutout.
Wally strikes a pose with a sassy niño.
Sunlight illuminates the two-tone cobblestone patterns covering the ground, and a long, narrow pool with a chevron-patterned bottom anchors the center of the courtyard. On the left, 11 columns are linked by arches, while the tower of the Church of San Agustín rises just beyond the façade of a house supported by four columns.
Main plants: jasmine, centaurea, bougainvillea and geraniums
Note: Much of this information comes from Courtyards of Viana, a visual guide you can purchase in the gift shop.
There are a couple of rooms you can peer into or wander through at the palace, to see the furnishings of the noble families who lived here.
A Glimpse Into the Lives of Nobility
Throughout our visit, we saw interior rooms filled with gorgeous furniture, objects and works of art, amassed over the five centuries it was inhabited by nobility.
This whimsical Baroque clock was one of the more distinctive pieces we saw at the Palacio de Viana.
The house has been open to the public since 1980. Whether you love gardens, architecture or both, the Palacio de Viana, rooted in local history and filled with flowers, is a must-see for all who visit Córdoba. –Wally
Palacio de Viana
Plaza de don Gome, 2
14001 Córdoba
Spain

