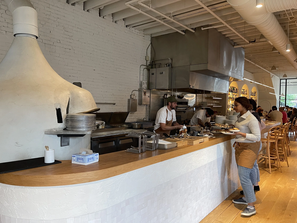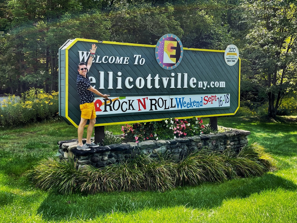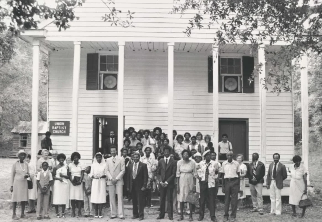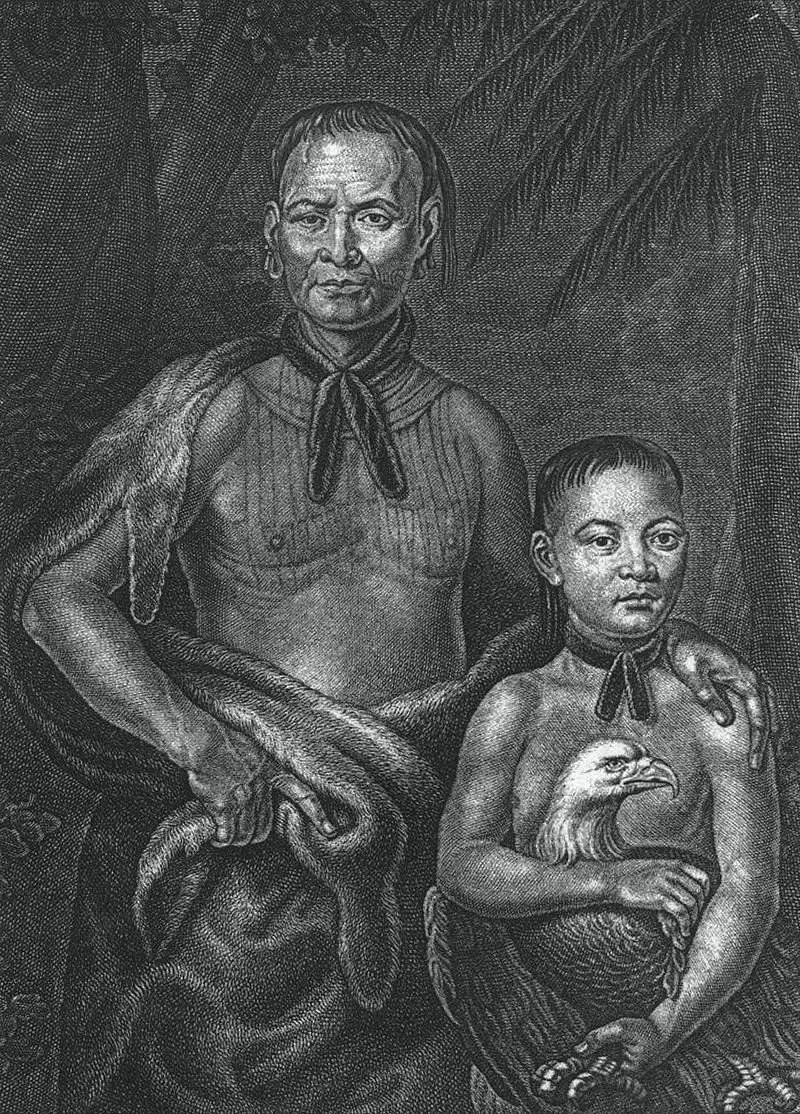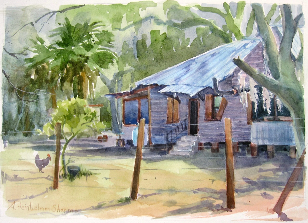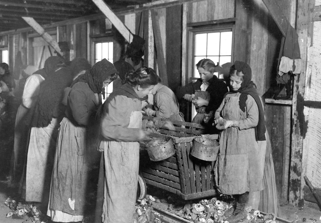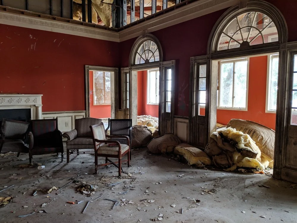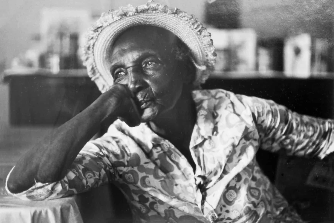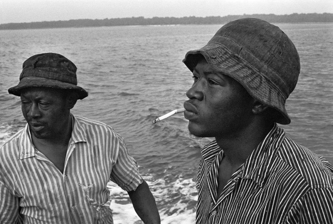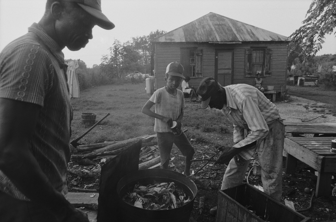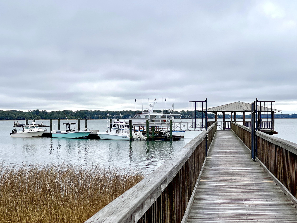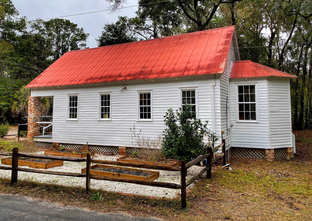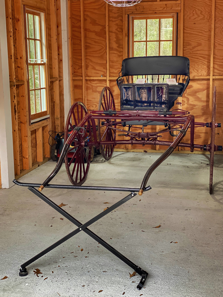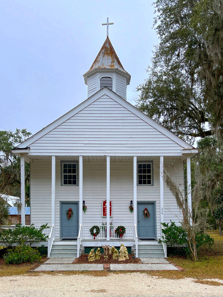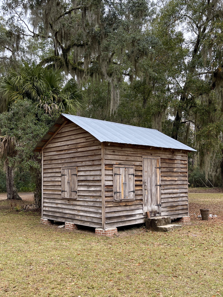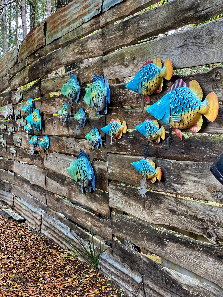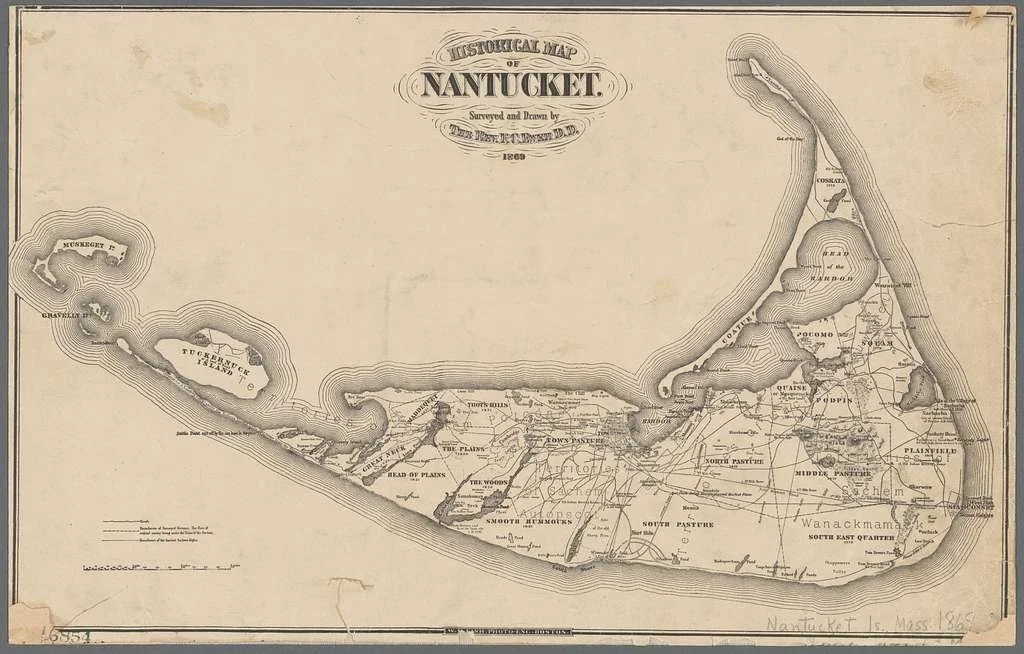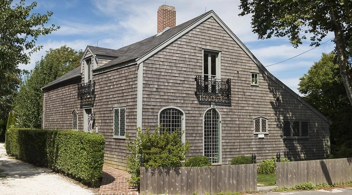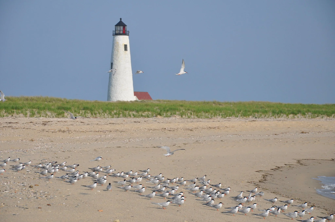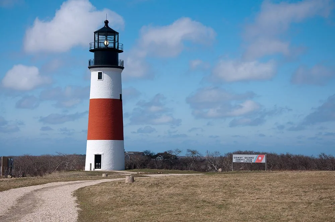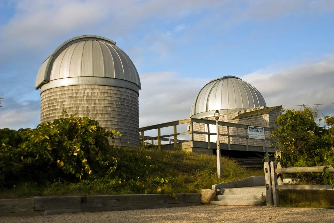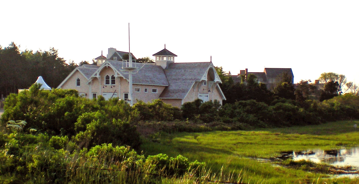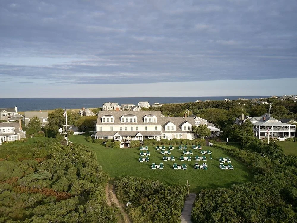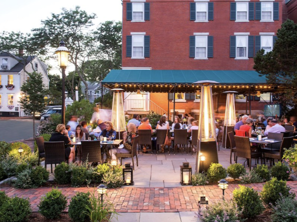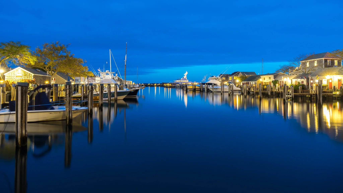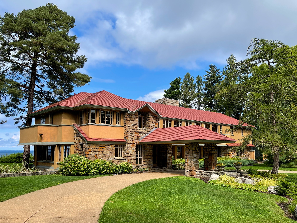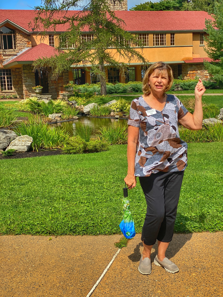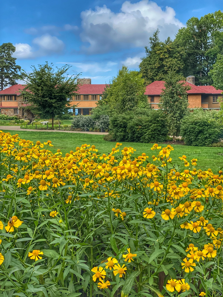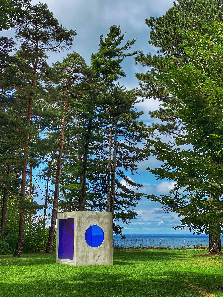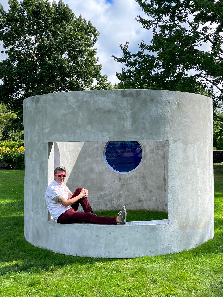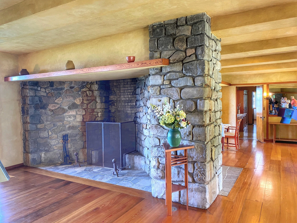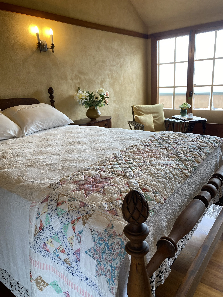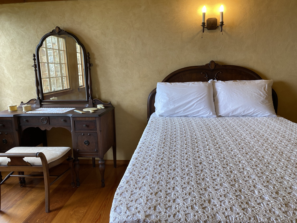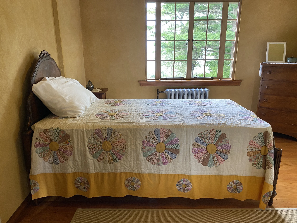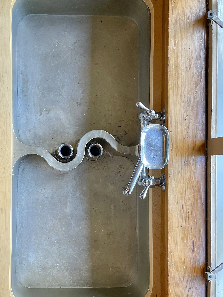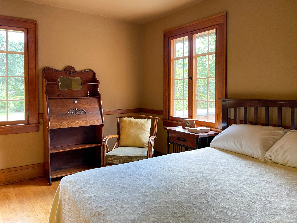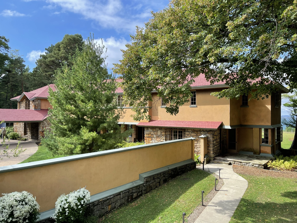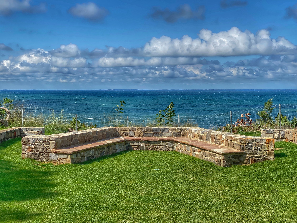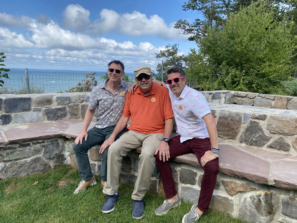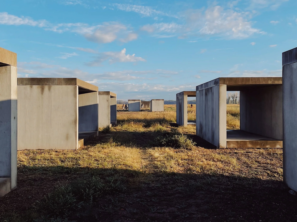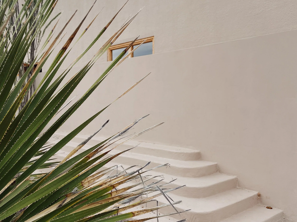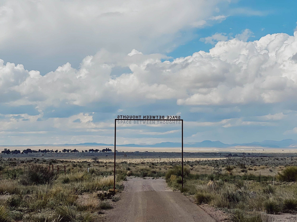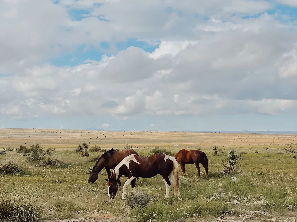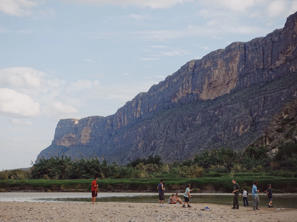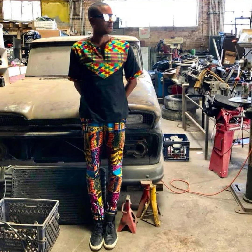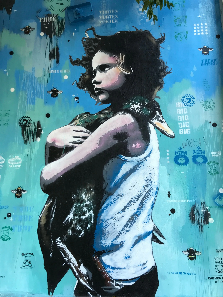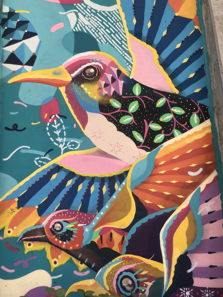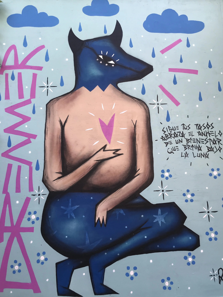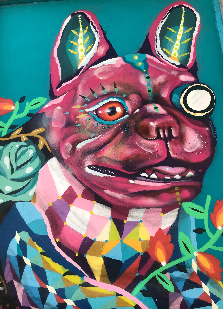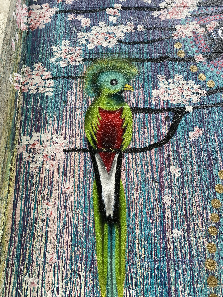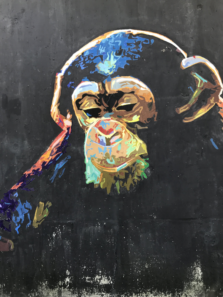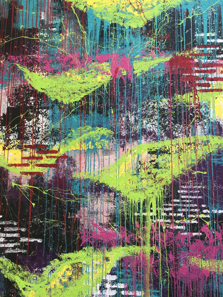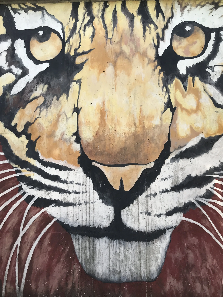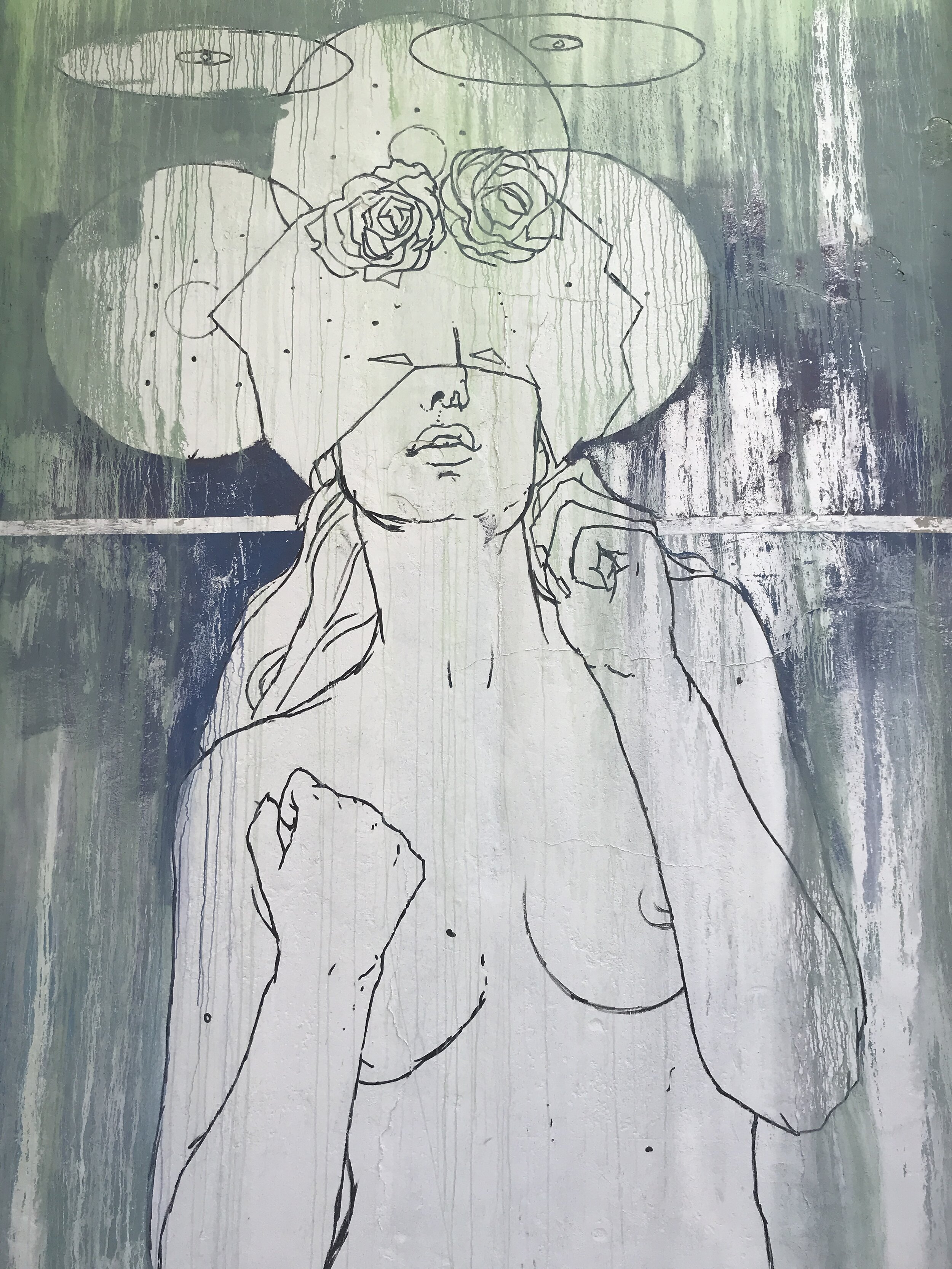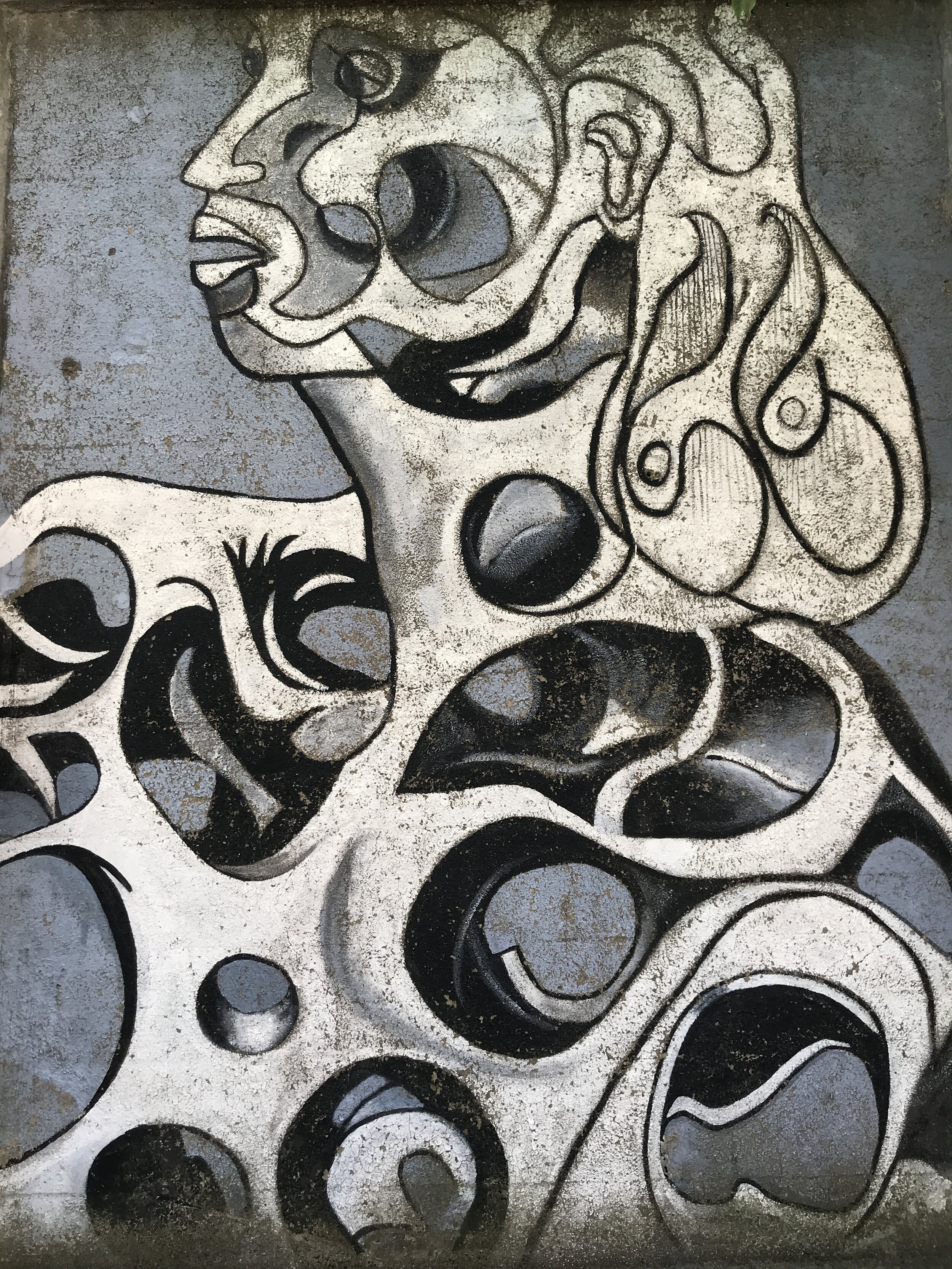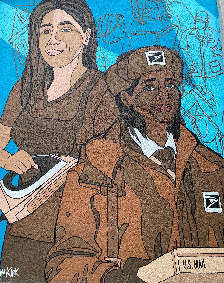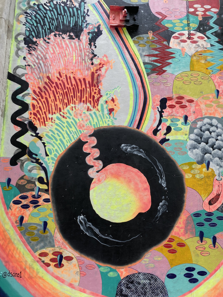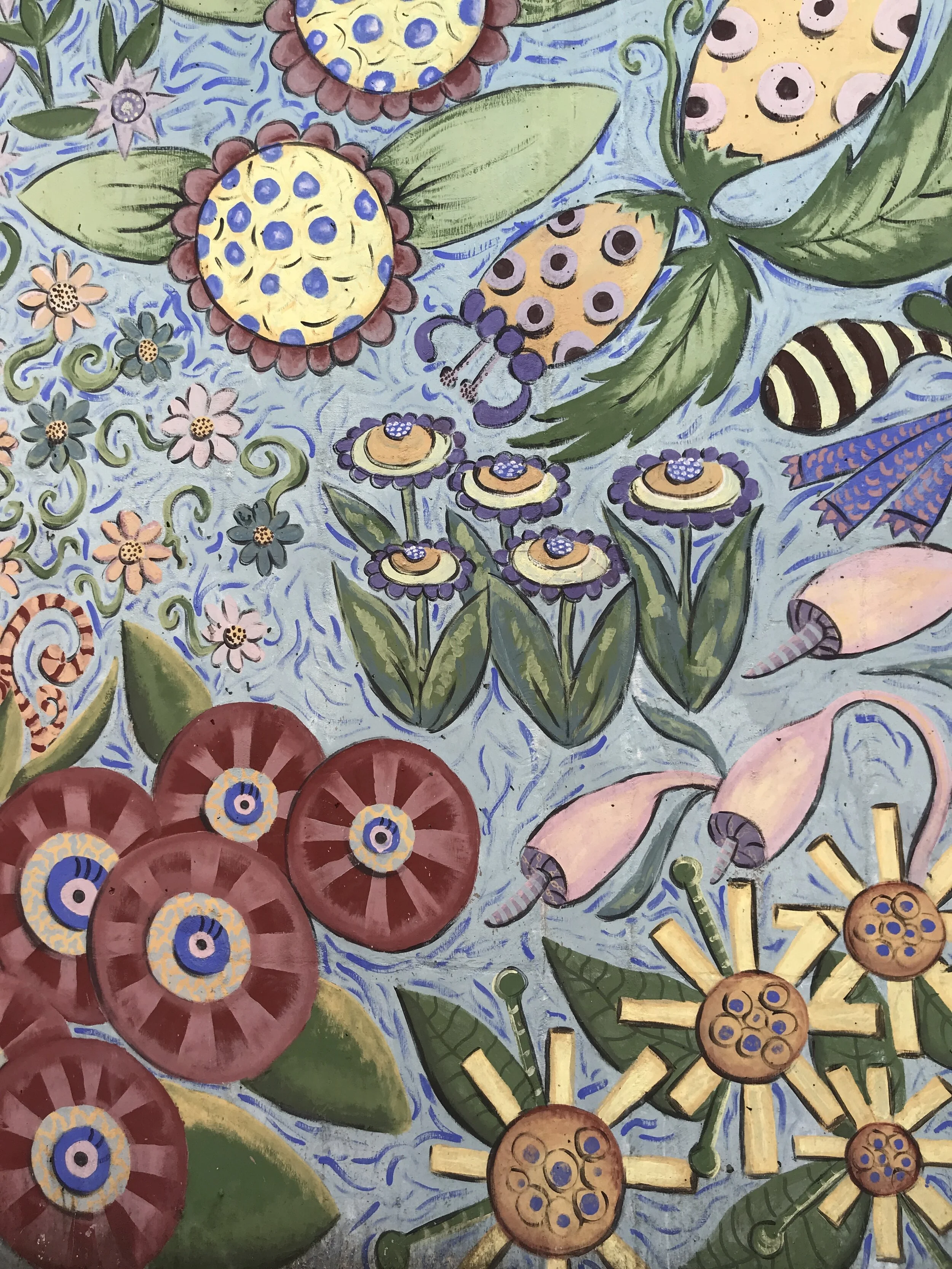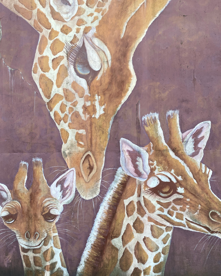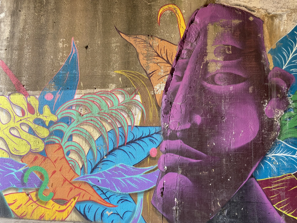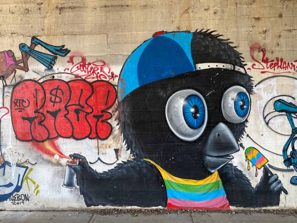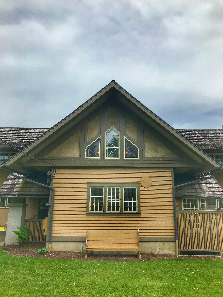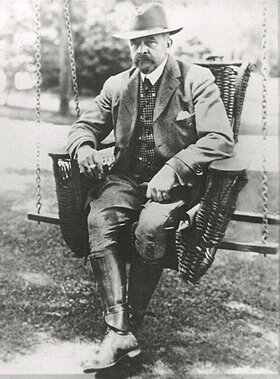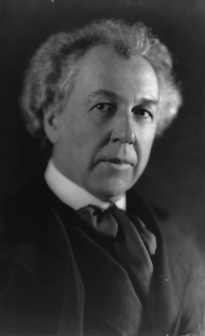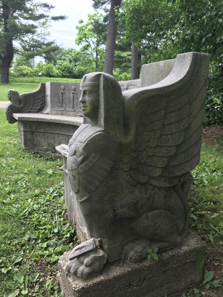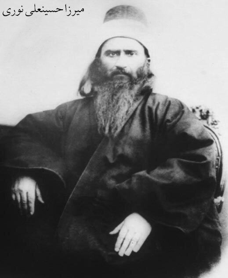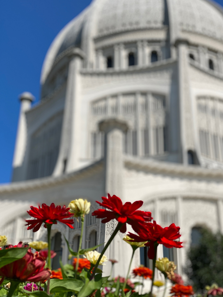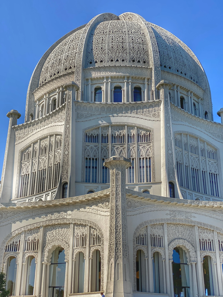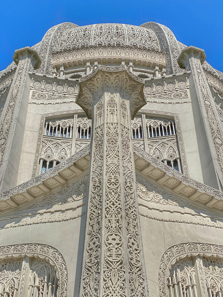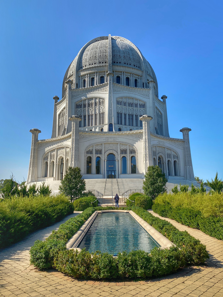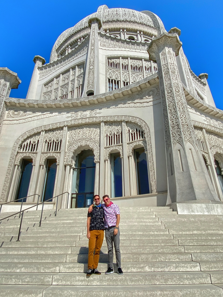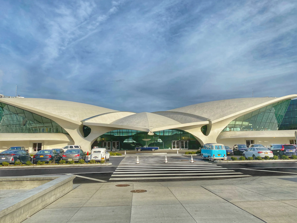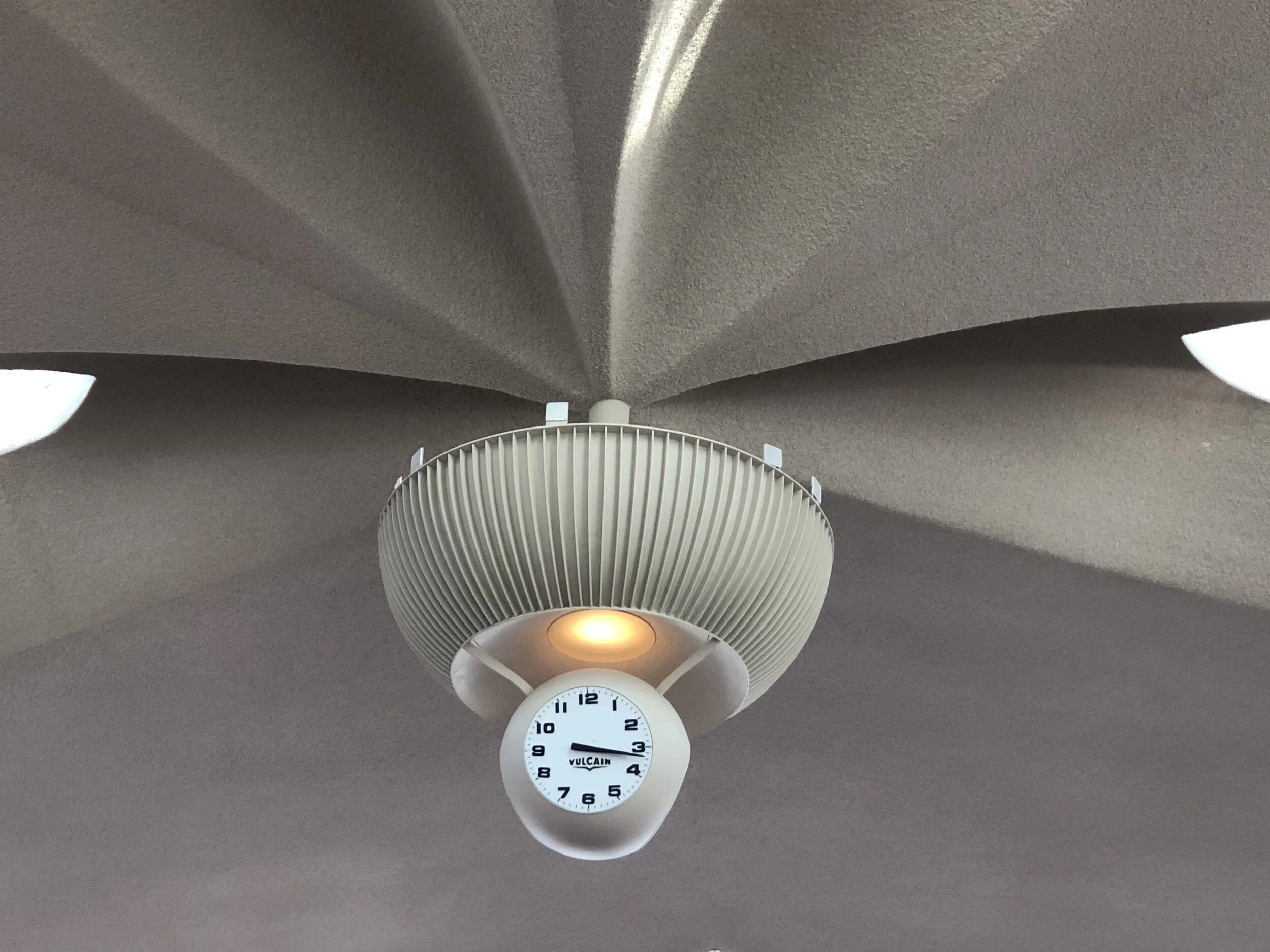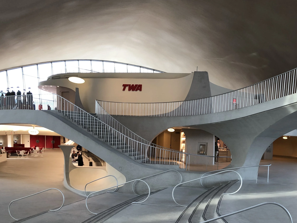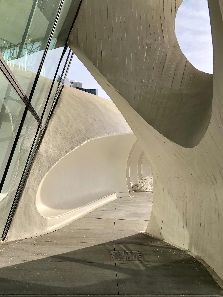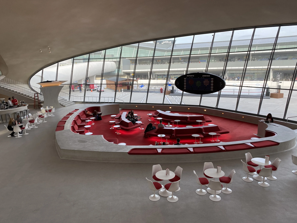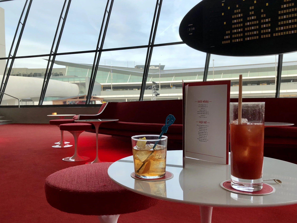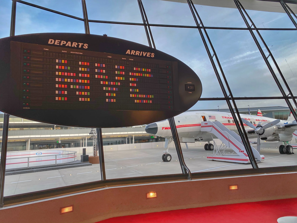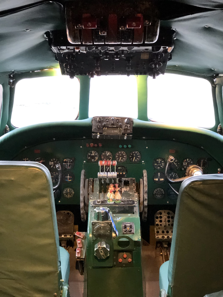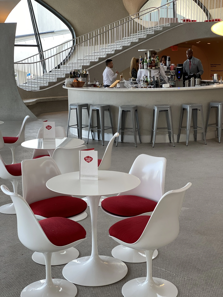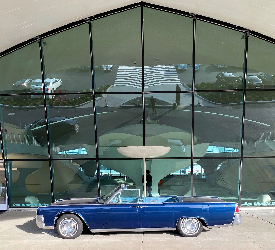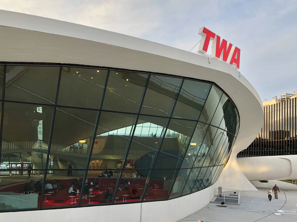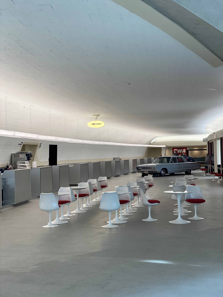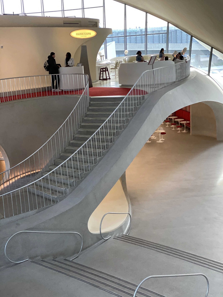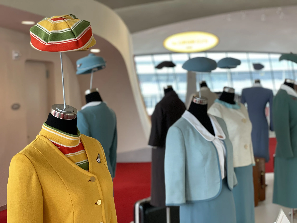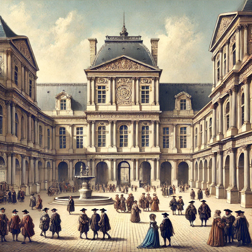The buzzy and Instagrammable West Rose restaurant in Eville is more than just a pretty face. Known for their wood-fired pizza, you should also check out the noodle shop upstairs.
West Rose, famous for its wood-fired pizzas and stylish aesthetic, has definitely taken Ellicottville’s food scene up a notch.
When Wally and I visit my family in the charming Western New York burg of Ellicottville, we always make it a point to wander Washington Street, the main thoroughfare of shops and restaurants. We’ve watched its evolution over the years and couldn’t help but notice the newish standout restaurant West Rose.
Our visits tend to be short, so we weren’t able to check it out until this past fall. When we mentioned wanting to make sure we finally got to experience West Rose for ourselves, my sister suggested that Wally and I go for brunch. She had us at “breakfast pizza.”
“My sister suggested we go to West Rose for brunch.
She had us at “breakfast pizza.”
”
It was a Sunday and we had made reservations for 10 a.m., in hopes of beating the brunch rush. When we arrived, the front bar was already hopping with families.
The front bar provides additional seating.
A (West) Rose by Any Other Name
Something Wally and I noticed before even stepping foot into the restaurant was their strong brand identity. The subdued color palette uses dusty rose, gold, gray-green and yellow-ochre to great effect throughout. Upon entering the bright, airy space I admired the stylized brushed brass rose inlay in the white and gray marble tiled floor.
A nice detail on the floor by the entrance
Wally suddenly thought he had a eureka moment: “West Rose! Westeros!” he exclaimed, alluding to the fictitious continent in the popular series Game of Thrones.
However, we later learned from co-owner Caryn Dujanovich that it doesn’t have any connection to GoT, and is in fact a nod to where it’s located: Western New York, combined with her daughter's name, Louise Rose. And you’ve gotta admit, it’s got a nice ring to it.
Three years into running the Grange Community Kitchen, a restaurant in nearby Hamburg, Brad Rowell and his business partner Caryn were approached by a couple of regular guests from Ellicottville who incidentally own the building that West Rose inhabits — and, as they say, the rest is history.
“We had a great staff at the Grange and felt confident that we would be able to maintain the same level of quality there while offering some employees opportunities to advance in the company,” Caryn explains. “We were able to make our Grange sous chef, Anthony Petrilli, a partner in West Rose. He creates the menus and runs the kitchen.”
The interior is chic and clean — mostly white and light wood, with pops of the brand’s colors.
The Design: Getting Hygge With It
The vision for the restaurant’s interior aesthetic was led by Caryn and embodies a cozy Scandinavian vibe, which suits the charming town of Ellicottville. Eville, as it’s affectionately known among locals, started as a ski town but has become an all-season destination with a variety of outdoor activities, including hiking, golf, horseback riding and Sky High Adventure Park, the largest zipline and aerial course in New York state.
Wally’s glad his in-laws live in such a charming, quirky town. (He’s says it reminds him of Stars Hollow from Gilmore Girls.)
Time-worn details like the exposed ceiling, wood floors and brick walls are complemented by industrial and natural textures. Elements such as brushed brass, cognac-colored leather, marble and white plaster, pair seamlessly with yam-colored velvet, terrazzo and beechwood.
“We wanted the space to have a warm interior with a focus on texture,” Caryn says. “We are always mindful of making sure we won’t get sick of the design in five years!”
Hand-painted murals by Julie Molloy, art director at Block Club, the Buffalo-based agency behind the branding and identity of West Rose, enlivens the second floor space.
We stopped in for brunch and had the breakfast pizza, topped with bacon, egg, cheddar cheese, scallions and chili-infused maple syrup.
The Food: American Cuisine Elevated
The menu changes regularly to reflect the freshest available ingredients from local producers and farms.
“After considering seasonality, we then decide what dishes fit the vibe and theme of the restaurant,” Caryn tells us.
You’ll find items like cheeseburgers, cioppino, kale Caesar salads and crispy chicken on the menu — but the wood-fired pizzas are the star of the show.
The restaurant’s use of geometric shapes and a captivating color palette instantly drew our attention.
Wally and I were seated across from the kitchen bar, which is perhaps the most special part of the restaurant, as it features a wood-fired oven imported from Naples, Italy. We had quite the show: I tried unsuccessfully to capture a chef expertly tossing and spinning pizza dough.
We ordered and shared a savory breakfast pizza topped with bacon, egg, cheddar cheese, scallions and chili-infused maple syrup — washed down with a couple of spicy Bloody Marys, of course.
West Rose Upstairs has become a noodle shop and cocktail bar.
Using Their Noodles
Be sure to check out the second floor of the restaurant, which features a lounge and ramen bar.
“The noodle bar concept was actually not what we originally had in mind for that space!” Caryn explains. “That area of the building was left unfinished when the restaurant was first built, and after two years, we decided it would be a good time to make use of the space.”
The original plan was to offer an easy-to-execute menu of upscale bar food items, including fancy hot dogs, focaccia pizza and cheese plates.
“Our chef and manager Mark decided to try something different and made a drunken noodle bowl to put on the menu,” Caryn continues. “This became by far our most popular item, and since Mark is a talented chef, who is able to create and execute a full noodle bar concept, we decided to go in a new direction!”
If noodles aren’t your thing, though, you can order snacks such as smoked spiced Marcona almonds, housemade focaccia or marinated olives.
Both spaces are open for dinner Thursday through Sunday, and brunch on weekends.
“The best part of running a restaurant is working with our team to create memorable experiences for our guests on a nightly basis,” Caryn says.
If you’re in Eville, stop in and see for yourself.
And be sure to check out their newest project, Wayland Brewing Company in Orchard Park. –Duke
West Rose
23 Washington Street
Ellicottville, New York

