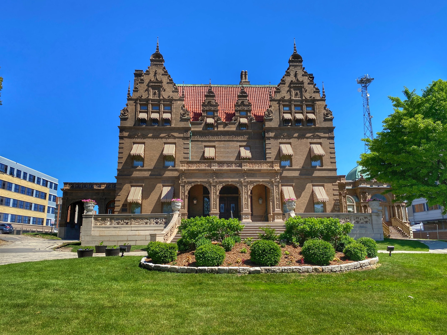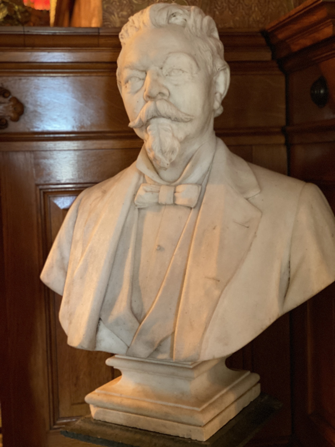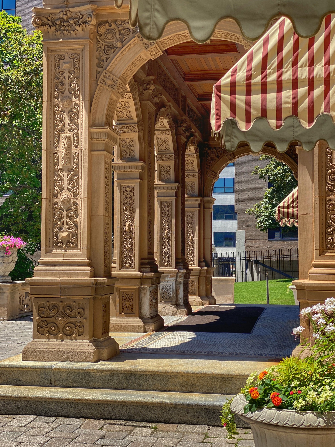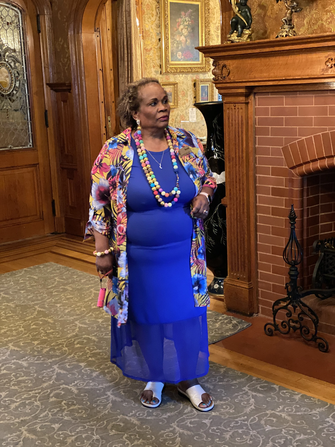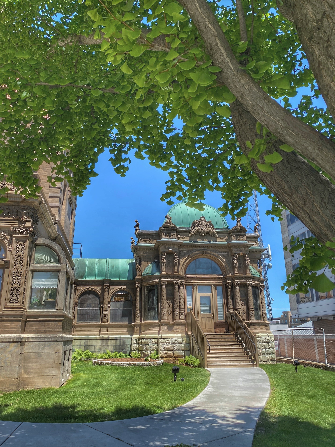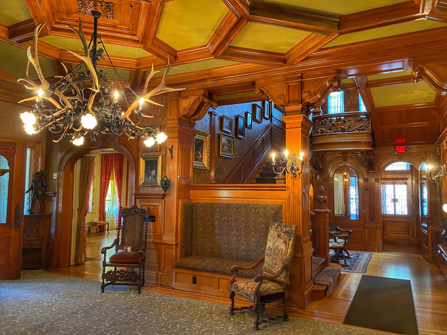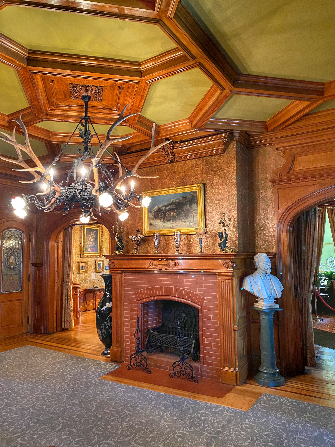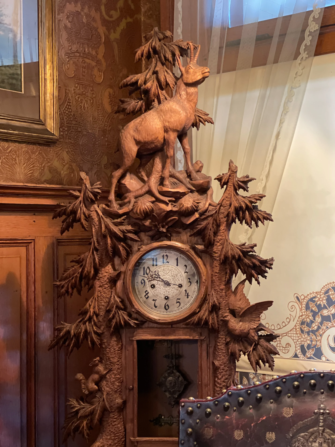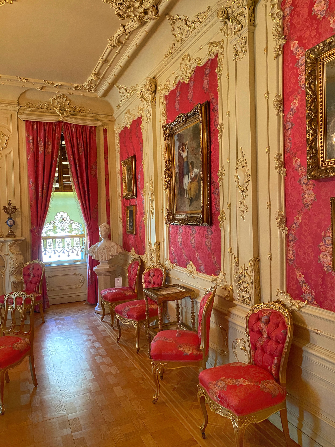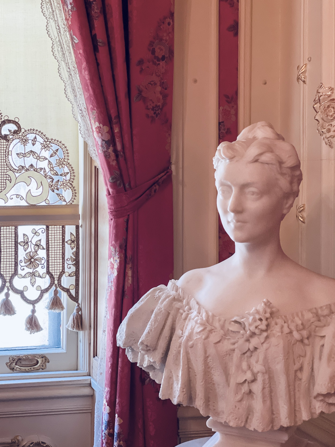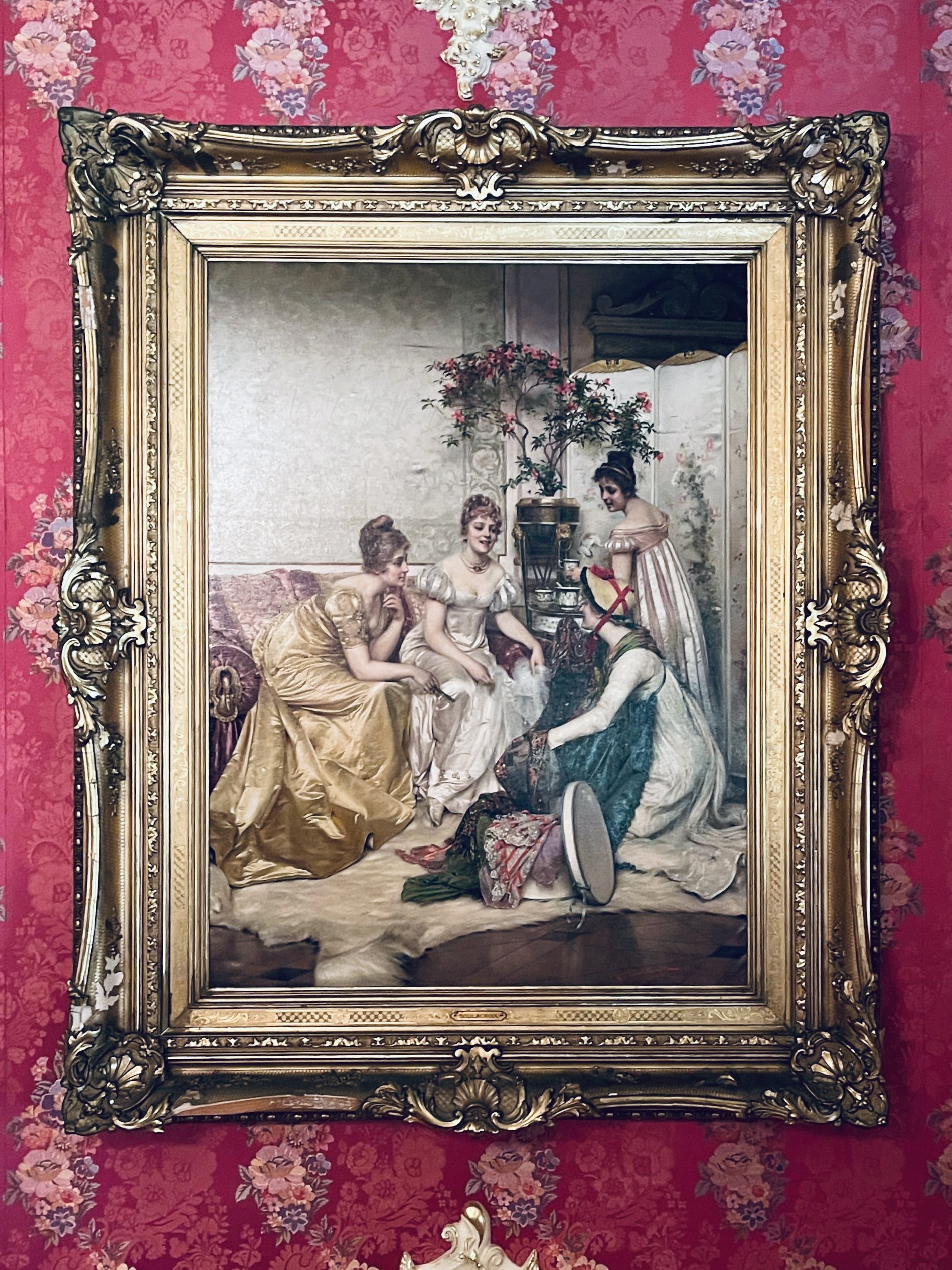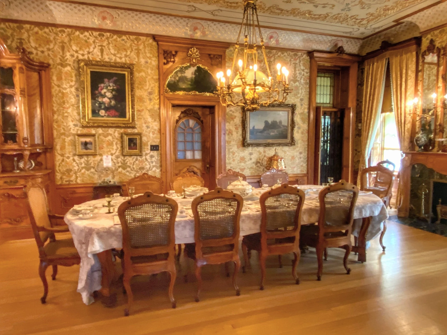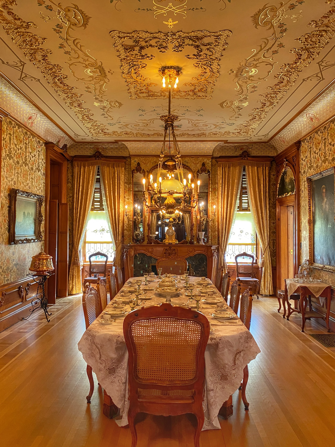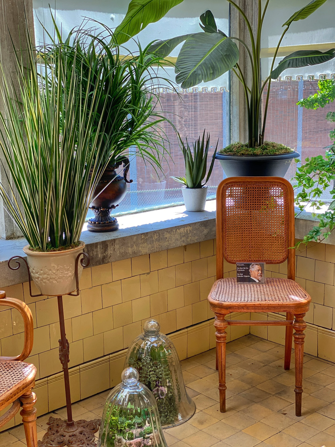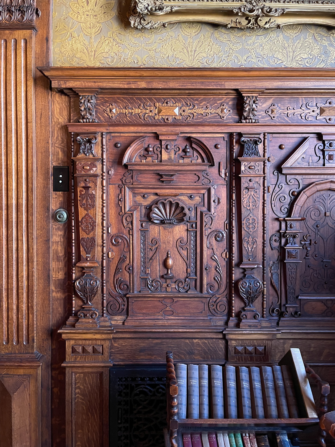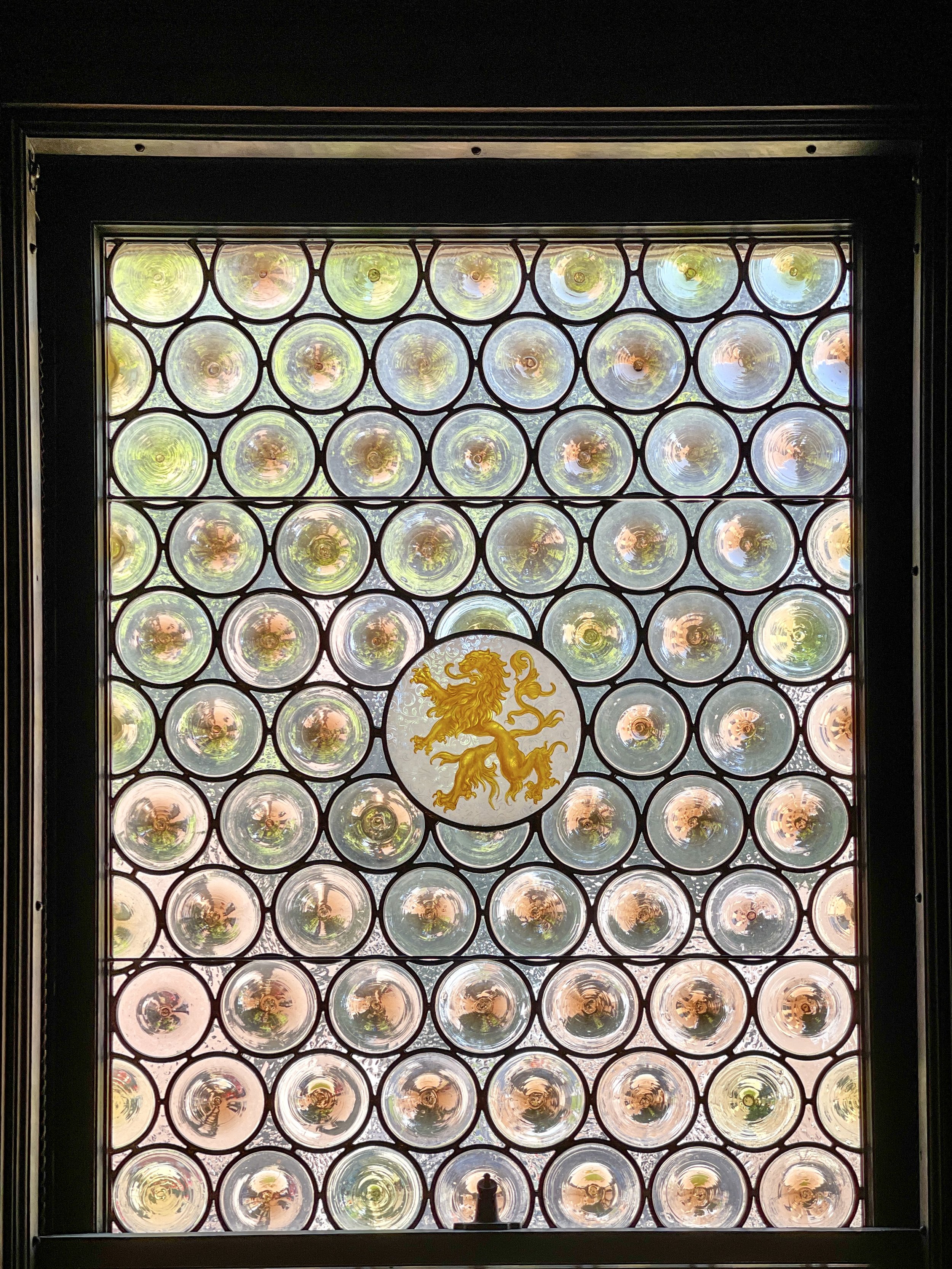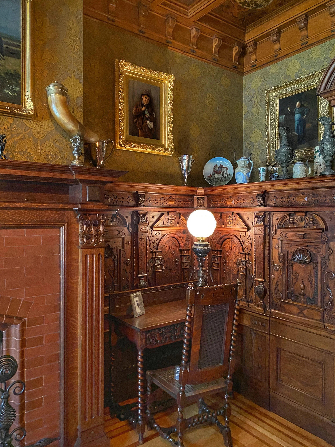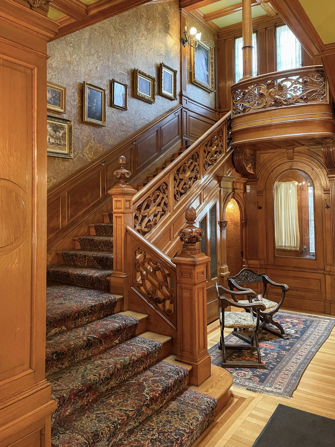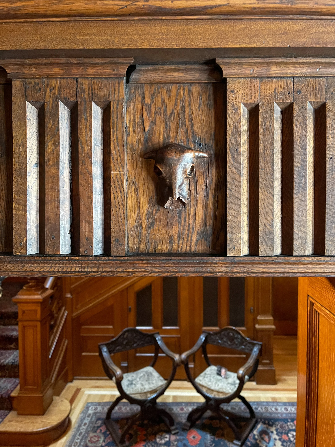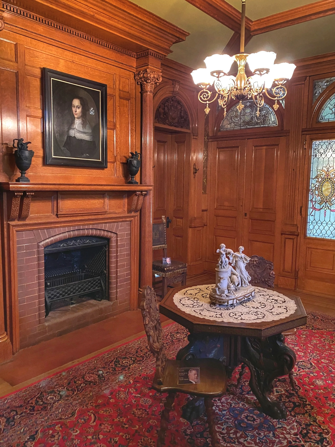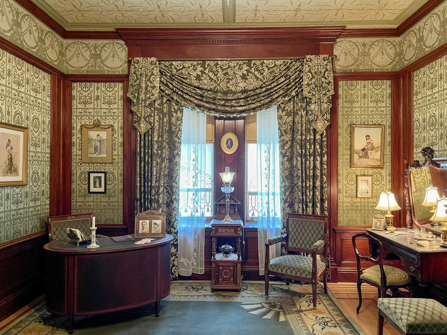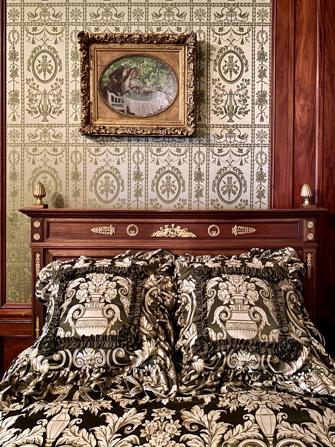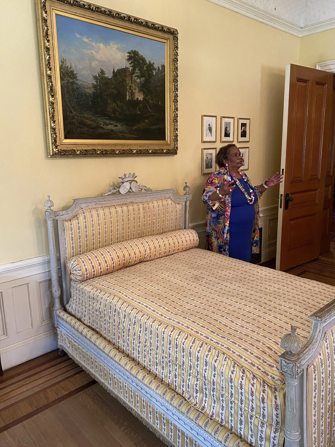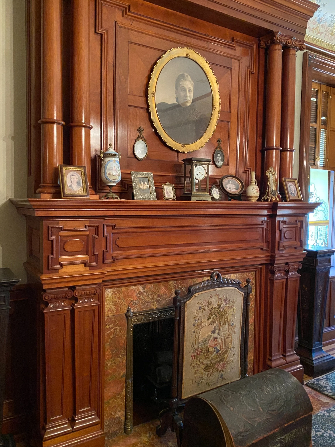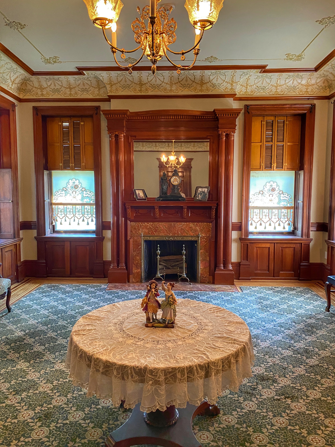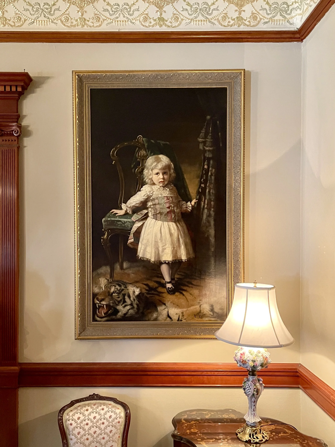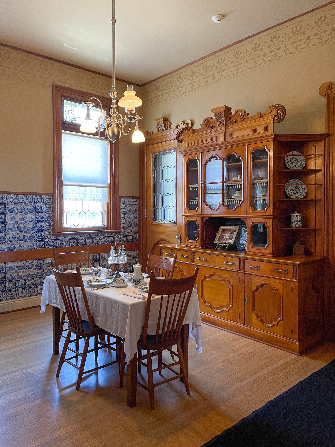Take a tour of the historic home of the preeminent beer baron, Captain Frederick Pabst — an architectural gem from the Gilded Age that’s sure to quench your thirst for fun things to do in Milwaukee.
“Could you tell whoever put up that cell tower to move it, please?” Wally asked our tour guide, Roxie. “It’s ruining my shot.”
My parents are always up for an adventure. Whenever they come to visit us, we find a fun day trip to take. Since they typically drive to see us and only spend a few days, the maximum distance for these excursions is about two hours away. When we visited my family in the fall, we toured Graycliff, the summer residence built for Darwin Martin’s wife Isabelle and designed by Frank Lloyd Wright.
Next up: the Pabst Mansion in Milwaukee. Like Graycliff, it’s a historic property that had been acquired, adaptively reused and inadvertently saved by the occupation of a religious organization. Milwaukee is 92 miles, or about an hour and a half away, from Chicago, where we live, so the opportunity to tour the former home of a beer baron and his family made for an intoxicating destination.
“The Pabst Mansion cost $254,000 in the early 1890s — a figure equivalent to about $8.4 million today. ”
A bust of the beer baron
A Brief History of the Pabst Mansion
In 1890 Captain Johann Gottlieb Friedrich “Frederick” Pabst commissioned architects George Bowman Ferry and Alfred Charles Clas to create a 20,000-square-foot residence on what was then Grand Avenue (now Wisconsin Avenue). The home was one of the finest of the 19th century mansions built on Milwaukee’s premier residential street.
The project was completed two years later at a cost of $254,000, which included the home, furnishings and artwork — a figure equivalent to about $8.4 million today. Pabst had 8,000 square feet of the house for himself, his wife, Maria, and the four children who survived to adulthood. The remainder was used as living quarters and service areas for the staff. The Pabsts employed up to 15 servants, who ran the day-to-day operations of the house.
The residence was modern for the time and one of the first to be wired for electricity, 10 years after this new-fangled energy source had arrived in Milwaukee. Additionally, the home boasted 10 full baths and a state-of-the-art central forced-air heating system.
You’ll notice a theme that runs throughout the tour: elaborate decoration.
Face Value: The Exterior of the Pabst Mansion
Built in the Flemish Revival style, the mansion’s striking cream-colored brick façade features terracotta ornamentation and corbie gables, stepped triangular peaks, which reflect 17th century Northern European architectural forms. The gables have spires that were replicated and replaced as the originals had been destroyed by lightning sometime in the 20th century.
Our gang taking a group shot in front of the landmark
Beneath the loggia and flanking the mansion’s double doors are a pair of ornate hand-forged ironwork window grilles emblazoned with the initials FP, for Frederick Pabst, of course. They feature delicate scrollwork and rosettes and were made by Austrian-born blacksmith Cyril Colnik. Captain Papst met Colnik at the 1893 Columbian Exposition in Chicago and encouraged him to come to Milwaukee. Colnik agreed, and set up a successful studio, where he worked until his retirement in 1955. Considered the “Mozart of Metal” for his skill at sculpting with iron, he achieved national fame as one of the foremost metal craftsmen of his time.
The beautiful murals throughout the Pabst Mansion were painted over when the Catholic church took possession of the house. Thankfully, the restoration team was able to remove the offending coat of white and preserve the scenes beneath like this one.
Altar(ed) States: The Church’s Ownership — and the Battle to Save the Pabst Mansion
Following the death of their mother, Maria, in 1906, Gustave and Frederick Pabst Jr. put the palatial family home up for sale. After a couple of years had passed without any prospects, the boys sold the property to the Roman Catholic Archdiocese of Milwaukee for $97,000 as a residence for the archbishop and offices. The sale included the furniture of the ladies parlor, music room and formal dining room.
By 1974 the archdiocese had outgrown the mansion, and the last archbishop to live there, William Edward Cousins, moved out. It’s difficult to comprehend, but the mansion’s future was at risk. The property was sold to a real estate developer whose sole interest was to demolish the historic home in favor of a parking lot for his neighboring business, the Coach House Motor Inn.
Our tour of the home was led by the fabulous Roxie.
Thanks to the advocacy of a citizens’ preservation group, Wisconsin Heritages Inc. (WHI), now known as Pabst Mansion Inc., the historic home was saved. They secured a mortgage, and in 1979 the Pabst Mansion was recognized on the National Register of Historic Places and opened for public tours shortly thereafter. As for the Coach House Motor Inn, it has since been absorbed into Marquette University and serves as Mashuda Hall, a coed residence for freshmen and sophomores.
We were bummed we couldn’t tour the Beaux Arts Pavilion off to the side of the mansion. It’s undergoing restoration.
From Pabst to Present: The Pavilion
To start our tour, we followed our colorful and delightful guide, Roxie, from the Welcome Center next door to the front of a small structure known as the Pavilion. The elaborate Beaux Arts confection designed by Otto Strack extends to the east of the mansion and connects to the home via a covered walkway. The pavilion was originally the Pabst’s display at the 1893 Chicago Columbian Exposition.
After the fair ended, it was dismantled and transported to Milwaukee, where it was incorporated into the beer baron’s home. Made almost entirely of terracotta, its exterior is ornamented with motifs, including steins, cherubs riding swans and figures representing the god and goddess of wheat and barley.
The Pavilion began as the Pabst’s display at the Columbian Expo in Chicago, then became a conservatory, chapel and visitors center.
Originally, it was used by the Pabst family as a conservatory for rare and tropical plants. Every summer during the family’s occupancy, their gardener would bring one of their palm trees outside in spring and plant it in the yard, providing a bit of exotic flair.
Shortly after the occupancy of the archdiocese, the Pavilion was converted into a private chapel for the archbishop. Stained glass windows were added as well as the cross crowning the copper-domed pavilion.
Unfortunately, at the time of our visit, we were unable to go inside as the structure was undergoing restoration. Buildings constructed for expositions aren’t meant to weather the elements year after year (read the fascinating The Devil in the White City), so the plan is to completely dismantle and reconstruct the Pavilion.
Off to a good start! The reception hall at the Pabst Mansion has seating, warm-toned wood and a cool antler and iron chandelier.
Making an Entrance: The Reception Hall
Our group followed Roxie through the front doors and into the reception hall of the grand home. I’d describe it as more of a room than a foyer and can only imagine how visitors felt when they arrived. Influential guests at the residence included Teddy Roosevelt before he became president of the United States, while he toured Milwaukee in one of Captain Pabst’s carriages.
Looking up, I admired the coffered wood ceiling and wrought iron and elk antler chandelier, the focal point of the hall. Sadly, the original, which was fabricated by Colnik, had been removed and purchased by Karl Lotharius for his German tavern Von Trier before WHI had acquired the property. The group enlisted master craftsman Dan Nauman of Bighorn Forge Iron Works to reproduce the fixture and restore the exterior window grilles. A smaller, less ornate chandelier hangs in the musician’s nook.
Note the wall covering in the reception hall — it’s a costly embossed linen imported from London known as Tynecastle canvas.
The original art collection by Captain Pabst and Maria featured some of the best artists of the time. Notable works in the room include Halt Before a Wallachian Station, painted by Christian Adolf Schreyer, above the fireplace, and the haunting marble bust of Captain Pabst by Gaetano Trentanove, an Italian sculptor who emigrated to America for the World’s Columbian Exposition of 1893. Like Colnik, Trentanove settled in Milwaukee and opened a studio, which led to a steady stream of portrait commissions from the city’s elite.
A nook used by musicians to play for guests during parties is situated to the back of the reception hall. It holds an elaborate Black Forest clock and an intricately hand-tooled leather chair.
Before we proceeded, Roxie provided us with a few basics about the Pabst Mansion: The ground floor was dedicated to entertaining guests and is divided into distinct public and private areas, including the reception hall, two parlors, a formal dining room, a smoking room and Pabst’s study.
Fit for a Queen: Maria Pabst’s Ladies’ Parlor
The first room we entered off of the reception hall was the elegant ladies’ parlor, where Maria received her society friends. It’s decorated in the Rococo Revival style and showcases gilded curvilinear plasterwork that seems to swell and bloom as if blown by gentle gusts of wind. Fuchsia silk wall panels, curtains and tufted upholstery have been reproduced using samples taken from the original chairs.
“This feels like a room Marie Antoinette would have had at Versailles,” I whispered to Wally.
“Yes,” he said. “Only a lot smaller.”
Bust of Marie Pabst Goodrich by Gaetano Trentanove
Selecting the Fabric by Frederick Solacroix
Hand-painted lilac on the ceiling medallion
While we were admiring the details, Roxie told us about the horrific modifications made while the home was occupied by the church. Most of these were made during the tenure of Archbishop Cousins, who lived in the home from 1959 to 1974.
For starters, the ladies parlor, along with the rest of the home’s interior walls, ceilings and woodwork, were painted white. This meant covering up some beautiful murals, evoking gasps of horror by our tour group.
Cousins also had cream-colored wall-to-wall carpeting installed in the first and second floors.
As Roxie was telling us this, my mind couldn’t process why the archdiocese would have done this to such a magnificent home — especially considering how opulent the interiors of cathedrals can be.
Thankfully, restoration workers found that the paint used by the church came right off, and the original murals could be preserved.
Perfect Pitch: The Music Room
The Pabsts used the less formal Renaissance Revival style parlor for family use and to entertain guests. The walls feature low mahogany wainscot panels and faux ebony twisted columns. Other noteworthy items include a baby grand piano with two stools for duets and a mechanical music box. Although none of the Pabsts apparently knew how to play the piano, the couple welcomed touring performers, undoubtedly appearing at their Pabst Theater, to play for a small audience of friends.
Their youngest daughter, Emma, married Rudolph Nunnemacher in this room in 1897. The elaborate ceremony was held under a canopy of white and gold silk with pink electric lights on a raised dais.
Fun fact: the Pabst Mansion logo was inspired by their wedding invitations, which featured hand-painted watercolor scenes taken from photographs of Rudolph’s global travels, paired with the couple’s initials.
Touring pianists would entertain the family.
Love it! A statue of Cupid
Portrait of Captain Pabst by Charles James Fox
Another fun fact: Apparently, Captain Pabst always wanted a brown Jersey cow. (I guess that answers the query, What do you get the man who has everything?) According to a local newspaper, on Pabst’s last Christmas, in 1904, his two sons, Frederick Jr. and Gustave, surprised him by wheeling a cow into the music room. Sadly, the Captain bought the farm, so to speak, six days later, on New Year’s Eve.
The dining table was set up for 10 but could extend to seat 22!
A Seat at the Table: The Formal Dining Room
Roxie told us that the dining table, chairs, built-in cabinets and mirrors were all custom-made by the Milwaukee-based Matthew Brothers Manufacturing Company, one of the most prominent furniture manufacturing houses in the United States during the 19th century. When fully extended, the dining table can seat 22 people.
She continued by sharing an interesting story about the light fixture that hangs above the table. It was considered a marvel of modern engineering at the time, as it was equipped to use gas, kerosene and electricity.
Landscape paintings above the doors were painted over by the archdiocese but were also able to be restored.
The formal dining room is on the first floor of the mansion.
A small pale yellow tiled conservatory is attached to the dining room.
Fun fact: The darkly humorous actor Vincent Price filmed a commercial while seated at the Pabsts’ dining room table, ready to tuck into a submarine sandwich from Cousins Subs.
On Captain Pabst’s desk is a letter he wrote to his children telling them that a good name is more important than riches, and imploring them to be generous and honest.
Hidden Assets: Captain Pabst’s Study
The Captain’s study is the most Germanic and elaborate of the rooms: tooled leather, trophies and an ornately carved armchair with lion-headed arms. I couldn’t help but admire the room’s highly detailed walnut and oak woodwork. Roxie explained that the interiors were inspired by the 17th century German Renaissance, and an antiquing technique was used to appear older than they really are.
Fun fact: The study contains 14 hidden compartments that are accessed by catch levers. The Captain concealed books, important documents and cigars in his humidor.
The oil painting over the fireplace, Plowing in Saxony by Richard Lorenz, is thought to have reminded Pabst of the village where he was born.
The elaborately carved cabinets held secret compartments.
The window features “breath of life” marks left by the glass blower.
The leaded glass windows are composed of uniform panes spun into circular shapes known as rondels. Because they’re mouth-blown and produced one at a time, each disk has a slightly irregular pontil mark left behind from the detachment of the blowpipe that’s referred to as the breath of life.
On top of the desk is a copy of a letter written by Captain Pabst in 1899 to his children. It was included with his will, and I found the following passages to be particularly moving:
“Be generous and unselfish to each other in case of need, and above all, be honest and noble in all your dealings, not only with each other, but with the World.
I want you to always have a good name. It is better than riches, and your greatest happiness will come from the knowledge of doing right.”
The ceiling panels of the study were painted by Louis Mayer, who ingeniously used different-colored stains to emulate the appearance of inlaid wood. Be sure to look up at the wood coffered ceiling with hand-painted panels inscribed with German proverbs.
The archway under the stairs held a telephone closet.
Step Up: The Grand Staircase Hall
Pabst embraced new technology: The home had its own telephone room, which is located in a small closet beneath the grand staircase.
My mom, who Wally and I call Mima, remarked that she thought it was where Harry Potter lived, a reference to the cupboard under the stairs where the beloved boy wizard was forced to stay with his aunt and uncle, which made Roxie laugh.
A cattle skull detail on the landing, looking down at the first floor.
The Pabst home was filled with statues and paintings.
The finials that adorn each of the grand staircase’s nine newel posts were cleverly designed to replicate hops buds. A stained glass skylight tops the stairwell and fills it with natural light.
The landings at Pabst Mansion served as rooms themselves. And check out the stained glass doorway to granddaughter Elspeth’s room!
The Sum of Its Arts: Second Floor Foyer
We ascended the staircase and stopped on the second floor. This is where several of the family’s bedrooms are located.
Roxie had mentioned earlier that Captain Pabst was a humble man who never forgot where he came from. This is evident in the artwork he and Maria collected. The painting Farewell to the Homeland by Wilhelm Koller depicts immigrants on a ship about to set sail, most likely on their way to America. A few of the subjects are looking back in despair, not knowing where they were going, while others are sharing a drink and are expressing a sense of hope.
Austen-tacious: Emma’s Pabsts Regal Bedroom
The first bedroom we toured belonged to daughter Emma, who lived in the mansion until 1897, when she married. Her room is decorated in the Regency style, which is reflected in the ormolu swag and tassel design on the fireplace mantle. The motif is repeated in the wall coverings, which were replicated for the room. If you look closely, the design depicts what appears to be swans drinking from a fountain.
Emma’s room is the only one in the home that has all of the original bathroom fixtures and the fanciest toilet tank I’ve ever seen — it has an embossed and gilt laurel wreath and garland motif. The tub, with its oak rim, had been removed and relocated to the basement by the archdiocese.
The Pabsts weren’t scared of mixing patterns, we’ll give them that!
Our group paused in front of a portrait of eldest daughter, Elizabeth Pabst von Ernst. Roxie told us about her tragic passing: During construction of the home, Elizabeth became ill after the birth of her daughter, Emma Marie, and died six months later from appendicitis. She was only 26 years old. Rumor has it that the Pabsts blamed her death on her husband, the German painter Otto von Ernst.
Roxie went on to tell us that the Pabsts approached their son-in-law to discuss Emma Marie, their granddaughter: “Look, we would like to adopt her,” they said. “We feel that we can provide her with a better life and would like to make sure that she receives the inheritance that her mother would have gotten.” Otto agreed. Captain Pabst gave him $10,000, told him to leave, and he did. After the proceedings had taken place, her name was changed from Emma Marie to Elsbeth in remembrance of her mother, Elizabeth.
It seems a bit strange to have a large portrait of yourself as a focal point in your bedroom, but hey. That’s a painting of Elsbeth Pabst by Caesar Phillip in the young girl’s bedroom.
True Blue: Elsbeth’s Room
Elsbeth was the only small child to grow up in the Pabst Mansion, and she was spoiled accordingly — she was given the most elaborately decorated room in the home. It’s richly ornamented in Rococo style and includes carved pilasters, silk wall coverings and a Venetian glass chandelier. Her room was further enhanced with a fine hand-painted frieze of floral wreaths and ribbons.
Roxie tells our group about Elspeth, whose father was paid off so she could live in the Pabst Mansion.
Fun fact: During restoration of the bathroom, Dave Strickland, the owner of Affiliated Artists, removed 11 layers of paint and made the discovery that the walls had originally been painted a light blue. While that color is now paired with baby boys, it used to be the opposite: Blue was for girls, and, believe it or not, pink was for boys.
That’s a portrait of Maria Pabst above the fireplace in her sitting room.
A Cozy Retreat: Maria’s Sitting Room
Maria’s sitting room is more casual than the opulent bedrooms of Emma and Elsbeth. With its floral wallpaper, cherry woodwork and comfortable furniture, it provided a retreat where the lady of the house could read and attend to her correspondence.
The raised platform was where Maria would try on dresses — and do needlepoint when she had insomnia.
Roxie informed us that Mrs. Pabst suffered from insomnia. Unlike Wally, who conks immediately after putting on an audiobook, Maria would often get up in the middle of the night and come into the sitting room to do needlepoint.
The sitting room for Captain Pabst is, honestly, pretty unimpressive compared to the other family members’.
Separate Beds: The Master Bedroom
Roxie pointed out that the master bedroom had two double beds on either side of the room. This prompted the following conversation:
Wally: So they slept in separate beds?
Roxie: But you know they got together sometime, right?
Wally: Well, they did have 10 kids!
A curious piece of art now hangs in the room that was taken from the brewery office of Captain Pabst. The painting features children as the main subjects and is titled The Art of Brewing by Hermann Michalowski. In it, alarmingly young kids are shown drinking beer. Roxie explained to us that the artist’s intent was to depict the purity of the product, and of course children are traditionally viewed as good and kind.
Be sure to check out The Art of Brewing by Hermann Michalowski to see depictions of toddlers boozin’ it up.
Why was Erik Heyl, Lisette’s grandson, painted wearing a dress? Roxie told us that it made it easier for kids to go to the bathroom before they were potty trained.
Fun fact: Marie’s steamer trunk was returned to the Pabst Mansion after it was picked up from a collector who found it sitting on the curb outside of the private men’s hangout, the Milwaukee Club. The institution had been decluttering and was unaware that the unassuming trunk belonged to the famous beer baron’s wife. It’s marked MP on the top and M. Pabst on the bottom.
The third floor landing
Troubles of the Pabst
At this point, Roxie pointed out that every family has problems, and for Captain and Mrs. Pabst, one was their eldest son, Gustave. In the summer of 1892, he met the freshly divorced Shakespearian actress Margret Mather. The pair fell madly in love and eloped. It wasn’t long before Captain and Mrs. Pabst found out, and they were not pleased.
Three years later, the couple was seen arguing. A piece circulated in the national news reporting that Margret chased after and struck Gustave with a horsewhip. Although both parties denied this publicly, their marriage ended shortly thereafter. At the time, it was the largest divorce settlement in Wisconsin: Margret received $30,000 from Captain Pabst to not contest the suit. She took the money, and in 1898 she staged her theatrical comeback in a production of Cybelline, collapsed onstage in the middle of a performance and died later that evening.
The servants had a tiny table — but they had some pretty Delft tiles to admire.
Rewarding Hard Work: The Servants Dining Room
The final room on the tour was the servants dining room. A mutual respect existed between Captain Pabst and his staff, which is reflected in the servants quarters. Their dining room includes hand-painted delft tile featuring idyllic scenes. The stenciled frieze along the top of the wall mimics the motif of the three tulips in the tile work.
The Captain was known for his work ethic — evident in the motivational saying in a stained glass window here: Guter Mut ist halbe Arbeit (A good attitude is half the work).
A vignette in the kitchen
Saving Grace: Reacquiring Furnishings
Thanks to a number of donors, the museum has managed to reacquire many of the original furnishings, artwork, glassware and ephemera that were part of the Pabst family’s personal effects.
Early on, the WHI negotiated with the Archdiocese of Milwaukee to purchase three rooms of furniture that originally filled the principal rooms on the first floor. Many of these pieces were slated to be auctioned off and were saved by supporters, who aided by purchasing one chair or table at a time.
Over the years, many more original items have been returned, helping in the effort to restore the home to its original state.
Adult tickets are $12, and docent-led tours are about 75 minutes long. I encourage anyone with an interest in a glimpse into a bygone era, architecture, art or learning more about the Pabst legacy to visit. Help preserve an impressive landmark building. –Duke
The Pabst Mansion
2000 West Wisconsin Avenue
Milwaukee, Wisconsin
USA

